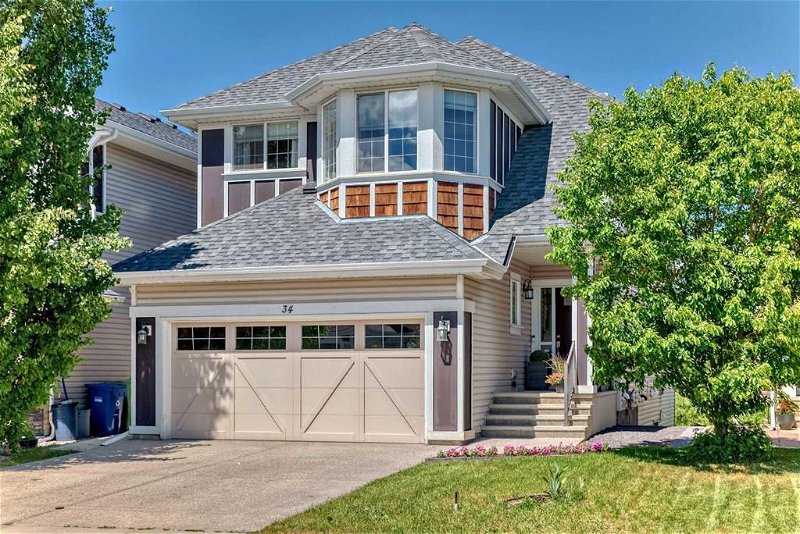Key Facts
- MLS® #: A2145242
- Property ID: SIRC1956065
- Property Type: Residential, House
- Living Space: 2,152 sq.ft.
- Year Built: 2014
- Bedrooms: 3+1
- Bathrooms: 3+1
- Parking Spaces: 4
- Listed By:
- Grand Realty
Property Description
This Jayman built home is a hidden gem, centrally located in Auburn Bay with
one of the best locations in this coveted community! The spacious floor plan
features over 2,900 SQFT of living space including the legal basement suite on
the lower walkout level. What sets this house apart is the location in Auburn Bay;
backing onto a large treed park with pond and water fountains, you can enjoy
one of the nicest backyard views in the community. Centrally located, you are
within a 10 min walk to the awesome Auburn House, with beach and clubhouse
amenities, three schools, the Calgary Co-op and all the restaurants and services,
as well as several playgrounds and walking paths.
The newly built house has been kept in pristine condition and comes complete
with all of the features and upgrades you want in your dream home, including
hardwood floors, 9’ ceilings in the basement and main floor, AC, and an
oversized (18’11” x 23’6”) double attached garage plus no need to change or
hang exterior lighting due to the newly installed Gemstone exterior lights. The
chef’s kitchen is complete with recently updated stainless steel appliances, a 5-
burner gas stovetop, double wall oven, silgranit sink, quartz & granite
countertops, full height cabinetry, eating bar, built-in bar fridge & wine rack, and a
walk-in pantry. The living and dining rooms feature a gas fireplace with mantle
and large windows which provide stunning views of the park and pond feature.
Upstairs, the master retreat features a glass surround shower, oversized soaker
tub, dual sinks, make-up vanity, water closet & double walk-in closets with
custom wood organizers. A large bonus room, laundry room with shelving, 4pc
bath & 2 additional bedrooms with ample closet space complete the 2nd floor.
Downstairs, the walkout basement was professionally developed as a legal
secondary basement suite. It comes complete with a large bedroom, 4pc
bathroom, stacking laundry, linen closet, living room & kitchen with newer
stainless steel appliances. The beautifully landscaped backyard has a spacious
deck with a gas line, covered patio area, garden with sprinkler setup & access to
the walking paths and parks. The whole house has been freshly painted and is
move in ready - call your favorite realtor today before it’s gone.
Rooms
- TypeLevelDimensionsFlooring
- EntranceMain11' 2" x 5' 6.9"Other
- Living roomMain14' 9" x 14' 3"Other
- KitchenMain13' 2" x 10' 8"Other
- Dining roomMain12' 9.9" x 11' 9.6"Other
- Mud RoomMain6' 5" x 5' 2"Other
- Primary bedroomUpper15' 9.6" x 11' 3.9"Other
- BedroomUpper12' 3.9" x 9' 5"Other
- BedroomUpper12' 9" x 9' 9.6"Other
- Laundry roomUpper8' 9.9" x 5' 9.9"Other
- Bonus RoomUpper14' x 11' 8"Other
- Family roomBasement13' 5" x 12' 3"Other
- Kitchen With Eating AreaBasement12' 3" x 10' 5"Other
- BedroomBasement12' 9" x 11'Other
- Laundry roomBasement18' 2" x 7'Other
- BathroomMain5' 9.6" x 4' 9.9"Other
- BathroomBasement12' x 5'Other
- BathroomUpper11' 6.9" x 5'Other
- Ensuite BathroomUpper13' 2" x 11' 9"Other
- BathroomBasement12' x 5'Other
- OtherMain12' x 9' 8"Other
Listing Agents
Request More Information
Request More Information
Location
34 Auburn Springs Park SE, Calgary, Alberta, T3M 1Y4 Canada
Around this property
Information about the area within a 5-minute walk of this property.
Request Neighbourhood Information
Learn more about the neighbourhood and amenities around this home
Request NowPayment Calculator
- $
- %$
- %
- Principal and Interest 0
- Property Taxes 0
- Strata / Condo Fees 0

