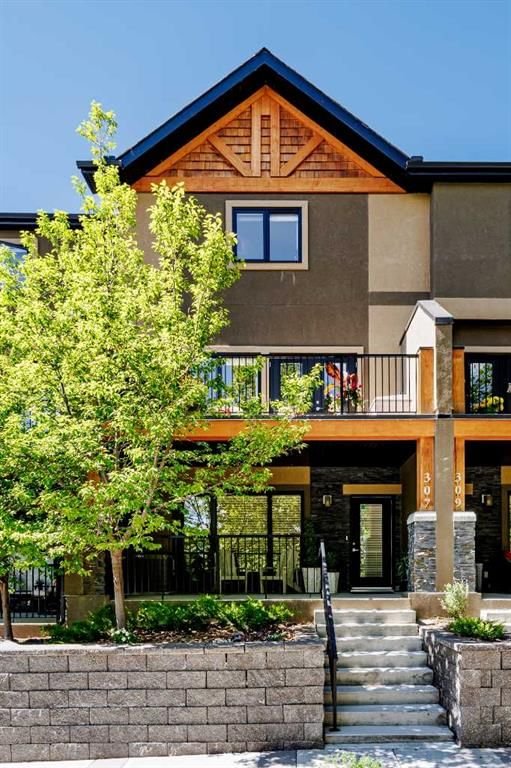Key Facts
- MLS® #: A2145040
- Property ID: SIRC1956041
- Property Type: Residential, Condo
- Living Space: 1,701 sq.ft.
- Year Built: 2013
- Bedrooms: 2
- Bathrooms: 2+2
- Parking Spaces: 2
- Listed By:
- RE/MAX First
Property Description
Nestled in a serene environment with mature trees and close proximity to the Valley Ridge golf course, this charming home offers a blend of comfort, style, and convenience. Stepping inside, the front entrance welcomes you to a lower-level family room, where large windows overlooking the front patio and an electric fireplace create a warm and inviting atmosphere. A 2-piece bathroom and access to the double attached garage complete this main level. Moving to the upper levels where gleaming hardwood flooring is seen throughout, you are greeted with the heart of the home features a kitchen designed to impress, with a spacious layout that includes a breakfast bar for casual dining or entertaining, modern stainless steel appliances, a gas cooktop, beautifully tiled backsplash, and under-mount lighting that illuminates the workspace. The kitchen seamlessly opens to an inviting nook, a cozy spot with custom built-ins along with the dining space creating a fantastic open floor plan. The living room features a corner fireplace with a stylish tile surround and a wooden mantle, providing access to a back deck where you can relax and take in the peaceful views of the mature trees. A 2pc powder room completes this main level. Upstairs, the first primary bedroom is a luxurious retreat, boasting a walk-in closet and a 3-piece ensuite bathroom, while the secondary primary bedroom offers a 4-piece ensuite, also equipped with a walk-in closet, built-ins, Murphy bed, and a linen closet. For added convenience, the laundry room is located on the upper level. Additional features include air conditioning. Combining modern amenities with thoughtful design elements, this home is an ideal choice for those seeking a peaceful retreat without compromising on convenience or style, offering a perfect blend of luxury and practicality whether you're relaxing by the fireplace, cooking in the well-appointed kitchen, or enjoying the serene outdoor views. Pride of ownership seen throughout.
Rooms
Listing Agents
Request More Information
Request More Information
Location
307 Valley Ridge Manor NW, Calgary, Alberta, T3B 6C4 Canada
Around this property
Information about the area within a 5-minute walk of this property.
Request Neighbourhood Information
Learn more about the neighbourhood and amenities around this home
Request NowPayment Calculator
- $
- %$
- %
- Principal and Interest 0
- Property Taxes 0
- Strata / Condo Fees 0

