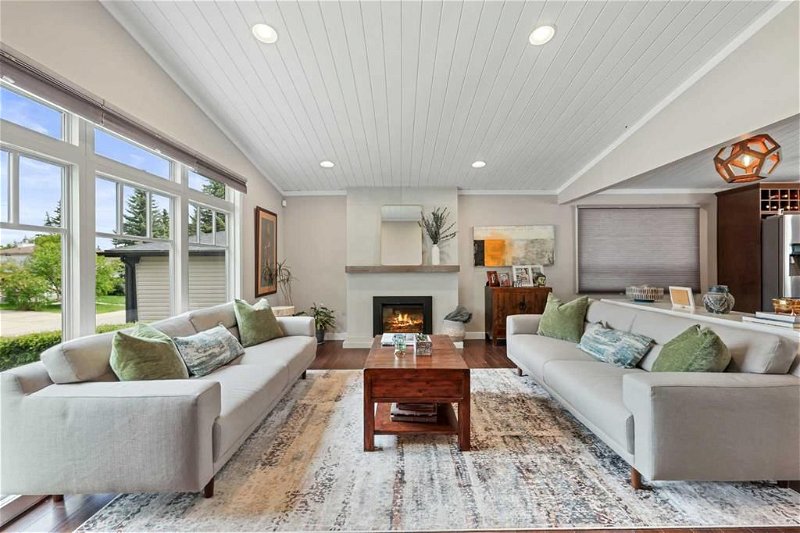Key Facts
- MLS® #: A2145412
- Property ID: SIRC1956035
- Property Type: Residential, House
- Living Space: 1,673.67 sq.ft.
- Year Built: 1973
- Bedrooms: 4+1
- Bathrooms: 2+1
- Parking Spaces: 6
- Listed By:
- Jayman Realty Inc.
Property Description
**CEDARBRAE**RENOVATIONS DONE**JUST MOVE IN** With quick access to Calgary's best amenities. Easy walk to parks, schools, Fish Creek, shopping, Transit, 20 min drive to the downtown core! It has great curb appeal, too. The interior has been modernized with many updated features - Please see the attached floor plan. This 4-level split features over 2720 SF of living space with five bedrooms & expansive open kitchen/family room that overlooks the separate dining room. The Gourmet Kitchen offers upgraded newer stainless steel appliances, stainless steel exhaust hood cover, custom dark stained maple cabinetry and doors, subway tile splash, a mount stainless steel sink & GRANITE countertops. The primary bedroom features a large walk-in closet and is accompanied by two more spare bedrooms and a full bath. The main level offers a bedroom, laundry area with extra storage, and a 2-piece bath. The lower level features another bedroom, a full bath, crawl space storage, and a large rec room. Other upgraded newer features: Vaulted wood clad ceiling, No Poly B, white painted baseboards, wainscotting & door/trim casings, plumbing & light fixtures, gas fireplace with mantel and stone tile surround, laminate/carpet/tile flooring, most windows plus front and rear doors, front exterior cement fiber exterior siding, front yard concrete walkway, shingles, metal fascia and gutters, and so much more! Check out the Oasis in the backyard with an oversized heated double car garage with extended storage/art studio, built-in BBQ feature, and back wood patio. Call your friendly REALTOR(R) to book your viewing.
Rooms
- TypeLevelDimensionsFlooring
- Living room3rd floor18' 6.9" x 20' 3.9"Other
- Family roomLower14' 3" x 17' 2"Other
- Kitchen3rd floor8' 9.9" x 18' 8"Other
- Dining room2nd floor11' 6.9" x 13' 9"Other
- Foyer2nd floor6' 6.9" x 7' 9.9"Other
- Primary bedroom4th floor11' 8" x 14' 9"Other
- Bedroom4th floor8' 6" x 11' 9"Other
- Bedroom4th floor8' 11" x 11' 9"Other
- Bathroom4th floor0' x 0'Other
- Bedroom2nd floor10' 9.9" x 11' 3"Other
- Laundry room2nd floor6' 6.9" x 7' 9.9"Other
- Bathroom2nd floor0' x 0'Other
- WorkshopMain6' 11" x 18' 5"Other
- BedroomLower8' 6" x 8' 11"Other
- UtilityBasement4' 2" x 6' 5"Other
- Foyer2nd floor6' 6.9" x 7' 9.9"Other
- BathroomLower0' x 0'Other
- StorageLower20' 8" x 22' 8"Other
Listing Agents
Request More Information
Request More Information
Location
687 Cedarille Way SW, Calgary, Alberta, T2W 2G9 Canada
Around this property
Information about the area within a 5-minute walk of this property.
Request Neighbourhood Information
Learn more about the neighbourhood and amenities around this home
Request NowPayment Calculator
- $
- %$
- %
- Principal and Interest 0
- Property Taxes 0
- Strata / Condo Fees 0

