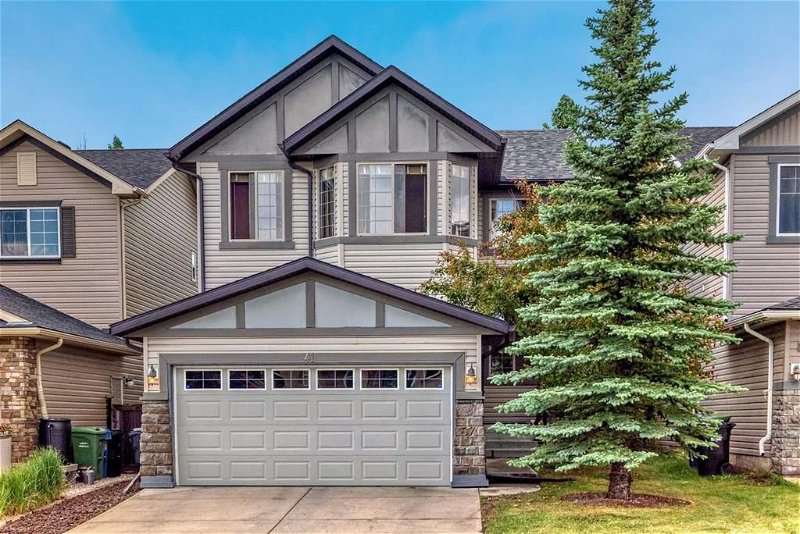Key Facts
- MLS® #: A2143777
- Property ID: SIRC1956034
- Property Type: Residential, House
- Living Space: 1,982.40 sq.ft.
- Year Built: 2006
- Bedrooms: 4+1
- Bathrooms: 3+1
- Parking Spaces: 4
- Listed By:
- Greater Property Group
Property Description
This stunning 2-storey home with a fully finished walkout basement is perfect for families seeking comfort and convenience. Meticulously maintained, the residence features 5 bedrooms, including one that can easily be converted into a large bonus room by removing the partition wall, and 3.5 bathrooms, total offering over 2700sqft space for everyone.
Upon entering, you'll be greeted by the luxury of 9' ceilings on the main floor, creating an open and airy atmosphere. Just to the right of the entrance, you'll find a versatile open office, ideal for working from home or managing household tasks. The open concept kitchen is a chef's dream, boasting granite counters and upgraded cabinetry that provide both functionality and elegance. Central air conditioning ensures a comfortable living environment year-round, while the plush SmartStrand Silk carpet on the second floor adds an extra layer of comfort.
The home has been freshly painted in 2024, enhancing its pristine condition. One of the standout features is the oversized deck, which offers a perfect space for outdoor entertaining or relaxing, with stairs leading to the sun-drenched, south-facing backyard. Recent updates provide peace of mind, including a new roof, new vinyl siding on the west side, and new eavestrough all completed in 2021. Additional updates include a radon mitigation system installed in 2020 and a new hot water tank in 2019, ensuring the home is not only beautiful but also safe and efficient.
Located just steps away from the serene Fish Creek Park, this home offers an exceptional lifestyle with easy access to nature trails and outdoor activities. Families will appreciate the proximity to Dr. Freda Miller K-5 School and Marshall Springs Middle School, with the top-ranked Glenmore Christian Academy (K-9) just a 4-minute drive away. Additionally, the convenience of being only 7 minutes away from Costco and other shopping areas adds to the home's appeal. Convenient access to Stoney Trail ensures that you can easily reach other parts of the city, enhancing the home's prime location.
41 Everbrooke Drive is not just a house; it’s a home designed for living and creating memories. It perfectly blends modern amenities with thoughtful updates and a location that caters to all your family’s needs. Don’t miss this opportunity to make this exceptional property your new home.
Rooms
- TypeLevelDimensionsFlooring
- BathroomMain4' 8" x 4' 9.9"Other
- DenMain9' 11" x 10'Other
- Dining roomMain9' x 10' 9.6"Other
- Living roomMain14' 11" x 13' 9.6"Other
- Kitchen With Eating AreaMain12' 6" x 11' 3"Other
- Primary bedroomUpper14' 11" x 12' 8"Other
- Ensuite BathroomUpper5' x 11'Other
- Walk-In ClosetUpper5' 9" x 5' 8"Other
- BedroomUpper9' 11" x 10' 3.9"Other
- BedroomUpper10' 2" x 9' 11"Other
- BathroomUpper8' 6.9" x 4' 11"Other
- BedroomUpper7' 3.9" x 12' 9.6"Other
- Flex RoomUpper14' 9.6" x 10' 3"Other
- BedroomBasement8' 9.9" x 11' 11"Other
- BathroomBasement9' 2" x 5' 5"Other
- Mud RoomMain10' 9.9" x 5' 8"Other
- PlayroomBasement14' 3.9" x 25' 8"Other
Listing Agents
Request More Information
Request More Information
Location
41 Everbrook Drive SW, Calgary, Alberta, T2Y0A4 Canada
Around this property
Information about the area within a 5-minute walk of this property.
Request Neighbourhood Information
Learn more about the neighbourhood and amenities around this home
Request NowPayment Calculator
- $
- %$
- %
- Principal and Interest 0
- Property Taxes 0
- Strata / Condo Fees 0

