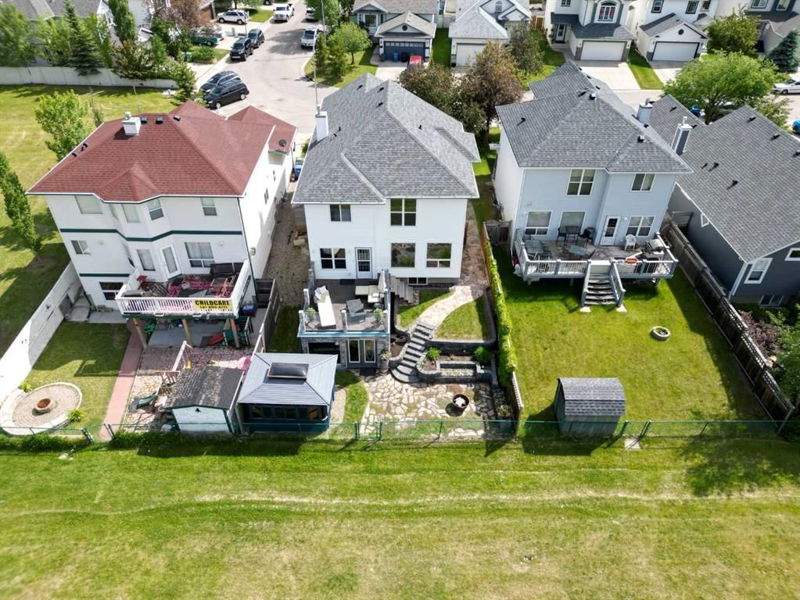Key Facts
- MLS® #: A2140988
- Property ID: SIRC1956006
- Property Type: Residential, House
- Living Space: 2,001.39 sq.ft.
- Year Built: 1998
- Bedrooms: 3+2
- Bathrooms: 3+1
- Parking Spaces: 4
- Listed By:
- Real Broker
Property Description
This beautiful two-story split with double attached garage is located on a very quiet cul-de-sac in the “HEART of Harvest Hills”. Great curb appeal with its flower/rock beds and mature landscaping. THE home backs onto green space/s -- playgrounds -- ball diamonds and Community School. WATCH your kids walk into the playground/s and schoolyard and enjoy the extra amenities that THESE areas provide. NOTE: from a beautiful raised back deck -to- the lower terraced patio / fire pit area, to the SUPER cool “man/kid cave” that is ideal for late night adult gatherings and/or the kids’ hangout with their friends. (It is totally soundproof and is truly an amazing space) Also included is an enclosed gazebo – ideal for a hot tub – plus a wooden garden shed.
From the moment you step into the door you know this feels like home -- the open floor plan with kitchen that includes large eating bar, a cozy family/great room, informal eating/dining area, a main floor powder room -and- the main floor laundry.
The upper level boasts a huge SUNNY SOUTH bonus room, a large master with a full ensuite and plenty of closet space , PLUS - two nice sized secondary bedrooms and a full four piece bathroom.
The basement is bright open development with a large rumpus room area, very nice spare bedroom with it's own private ensuite. There is office and/or computer space and/or toy area for the kids. And tons of extra storage in the utility room.
FEATURES include – lots of large windows, GORGEOUS Granite counter tops – full compliment of STAINLESS Steel appliances and so much more!!
This home has been tastefully decorated and is ready for you to add your personal touches. Don't miss out -- come and have a peak this weekend. CHECK-it-OUT!! Wow location -- super backyard spaces – functional plan and so much more.
Rooms
- TypeLevelDimensionsFlooring
- KitchenMain12' 8" x 12' 11"Other
- Dining roomMain10' 11" x 10' 11"Other
- Living roomMain15' 11" x 16'Other
- Laundry roomMain8' x 10' 2"Other
- Family roomBasement14' 9" x 16' 6"Other
- UtilityBasement12' 11" x 13' 5"Other
- Flex RoomBasement8' 6.9" x 10' 3"Other
- Bonus Room2nd floor14' 5" x 17'Other
- Primary bedroom2nd floor14' x 15' 8"Other
- Bedroom2nd floor10' 11" x 11' 9.9"Other
- Bedroom2nd floor9' 8" x 10' 3"Other
- BedroomLower10' 6" x 10' 8"Other
- BathroomMain4' 11" x 5' 6.9"Other
- BathroomLower4' 8" x 8' 3.9"Other
- Bathroom2nd floor4' 11" x 7' 5"Other
- Ensuite Bathroom2nd floor7' 6.9" x 9' 9.6"Other
- Family roomLower14' 9" x 16' 6"Other
- BedroomLower1' 6" x 10' 8"Other
- Flex RoomLower8' 6.9" x 10' 3"Other
- UtilityLower12' 11" x 13' 5"Other
Listing Agents
Request More Information
Request More Information
Location
151 Harvest Park Terrace NE, Calgary, Alberta, T3K4W1 Canada
Around this property
Information about the area within a 5-minute walk of this property.
Request Neighbourhood Information
Learn more about the neighbourhood and amenities around this home
Request NowPayment Calculator
- $
- %$
- %
- Principal and Interest 0
- Property Taxes 0
- Strata / Condo Fees 0

