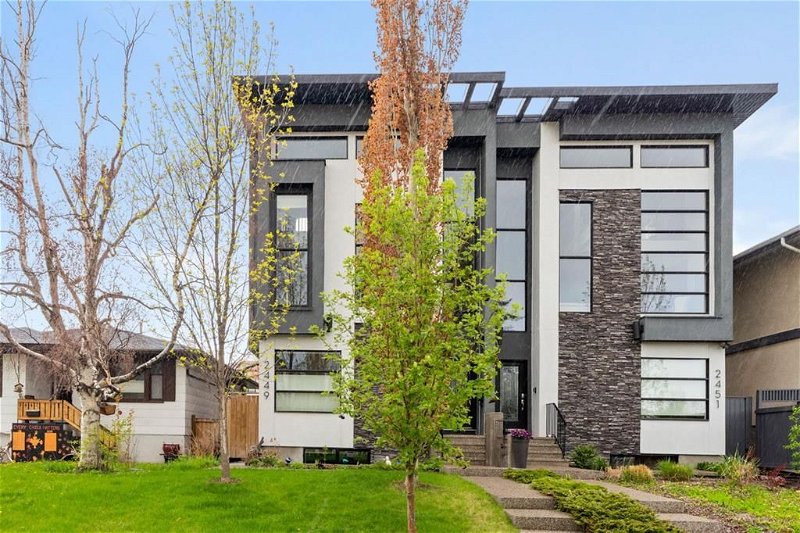Key Facts
- MLS® #: A2145365
- Property ID: SIRC1956003
- Property Type: Residential, Other
- Living Space: 2,167.18 sq.ft.
- Year Built: 2010
- Bedrooms: 3+1
- Bathrooms: 3+1
- Parking Spaces: 2
- Listed By:
- eXp Realty
Property Description
**OPEN HOUSE Saturday June 29th & Sunday June 30th 2-4pm** Luxury Living in Banff Trail: Architectural Masterpiece with Unparalleled Design! Located in the highly sought-after community of Banff Trail, this architecturally stunning 2 1/2 Storey infill redefines modern luxury living in Calgary. Boasting a unique reverse floor plan that enhances the living experience, this residence stands out with its bold, contemporary aesthetic and meticulous craftsmanship. Upon entry, the home welcomes you with acid-etched polished concrete floors and a solid concrete party wall that ensures both privacy and tranquility. The interiors feature sleek quartz countertops, Lux low E wood/metal clad windows, and soaring vaulted ceilings that amplify the spaciousness and elegance of each room. The heart of this home is a gourmet kitchen, designed for both casual cooks and aspiring chefs alike, equipped with a professional gas stove and premium appliances. Adjacent to the kitchen, an expansive dining room bathed in natural light offers a perfect setting for memorable dining experiences. The master suite is a sanctuary of comfort, featuring a walk-through closet leading to a lavish 5-piece spa ensuite and direct access to a serene back deck. The residence also includes a nine-foot high basement, providing ample space for customization to suit your lifestyle needs. Beyond its interior elegance, this home offers practical luxury with a fully finished, insulated, and heated double garage. Complete with an additional utility door for yard access and an expansive upper storage loft, it seamlessly integrates convenience with functionality. Situated just 2 blocks from the University of Calgary and within walking distance to the LRT, this location ensures easy access to downtown and Foothills Hospital, promising both convenience and exclusivity.
Don’t miss the opportunity to make this feature-rich, solar-ready home yours—a true testament to luxury living in Calgary.
Rooms
- TypeLevelDimensionsFlooring
- BathroomMain8' 2" x 4' 11"Other
- Ensuite BathroomMain10' 11" x 8' 5"Other
- BedroomMain8' 9.9" x 11' 3.9"Other
- BedroomMain13' 3" x 9' 11"Other
- FoyerMain11' 2" x 4' 6"Other
- Primary bedroomMain13' x 11' 3.9"Other
- Walk-In ClosetMain9' 9.6" x 8' 3"Other
- Bathroom2nd floor5' 9.6" x 5' 3"Other
- Dining room2nd floor12' 9.9" x 20' 9.6"Other
- Kitchen2nd floor13' 5" x 19' 9.9"Other
- Living room2nd floor13' 3.9" x 21'Other
- Loft3rd floor8' 9.9" x 17' 3"Other
- Storage3rd floor3' 5" x 7' 6"Other
- BathroomBasement5' x 9' 9.6"Other
- BedroomBasement12' 8" x 14' 9.9"Other
- Laundry roomBasement7' 5" x 9' 9.6"Other
- PlayroomBasement12' 6.9" x 18' 9.9"Other
Listing Agents
Request More Information
Request More Information
Location
2449 22a Street NW, Calgary, Alberta, T2M 3X7 Canada
Around this property
Information about the area within a 5-minute walk of this property.
Request Neighbourhood Information
Learn more about the neighbourhood and amenities around this home
Request NowPayment Calculator
- $
- %$
- %
- Principal and Interest 0
- Property Taxes 0
- Strata / Condo Fees 0

