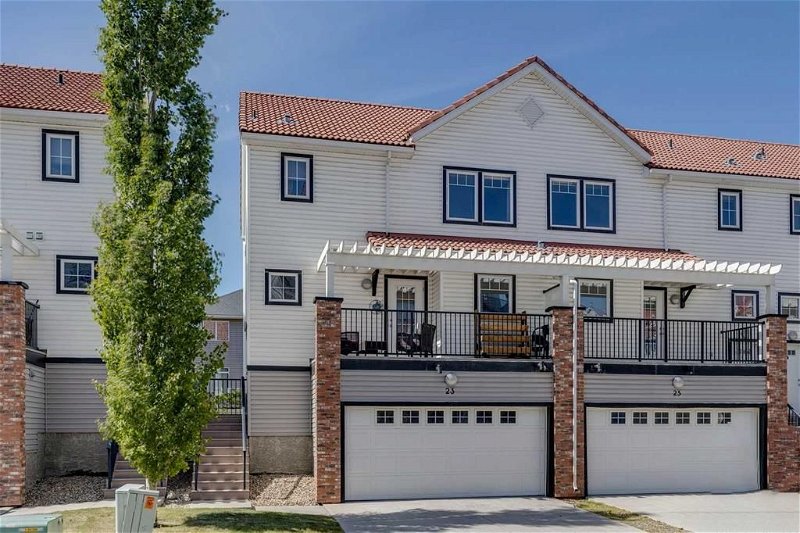Key Facts
- MLS® #: A2140217
- Property ID: SIRC1954530
- Property Type: Residential, Condo
- Living Space: 1,337 sq.ft.
- Year Built: 2007
- Bedrooms: 2
- Bathrooms: 2+1
- Parking Spaces: 3
- Listed By:
- eXp Realty
Property Description
**OPEN HOUSE Saturday, June 29th: 11 - 2 PM** Nestled in the picturesque Royal Oak community, this meticulously maintained 4-level townhouse offers OVER 1,330 sq ft of modern living space. It features two spacious bedrooms, each with private ensuite bathrooms, and extensive updates, making it move-in ready for those seeking style and convenience. The home begins with an attractive front elevation and an oversized single garage with an epoxied floor, providing secure parking and extra storage. Inside, the large living room boasts 13' ceilings, NEW luxury vinyl plank flooring and a cozy gas fireplace with upgraded tile and fan, enhancing warmth distribution. This leads to a sunny deck, ideal for relaxation, enhanced with NEW custom blinds on the patio doors for added privacy. The kitchen is the heart of the home with newer appliances, an island, and a bright dining area, all sitting atop NEW luxury vinyl flooring. NEW lighting fixtures brighten the space, while nearby, a laundry room with a NEW stackable washer and dryer and additional storage increases efficiency. A stylish two-piece bathroom serves this floor. The top level is reserved for the bedrooms, both featuring walk-in closets and private ensuites with NEW ceramic tiles and lighting fixtures. NEW Hunter Douglas blinds ensure a balance of natural light and privacy. The lower level is unfinished, offering the potential for customization into a home gym, office, or extra living space. Additional upgrades include NEW paint, NEW carpet and upgraded underlay, installed power blinds in the living room, and a water softener, underscoring a commitment to quality and comfort. Located within walking distance to shops, parks, and services, Royal Oak provides a community-oriented lifestyle perfect for various homebuyers. This is a must-see!
Rooms
- TypeLevelDimensionsFlooring
- KitchenMain8' 9" x 9' 2"Other
- Dining roomLower9' 3.9" x 11' 3"Other
- DinetteMain8' x 12' 11"Other
- Living roomLower11' 6.9" x 11' 11"Other
- FoyerMain4' 5" x 7' 3.9"Other
- Laundry roomMain4' 2" x 5' 9.6"Other
- BalconyMain6' 3.9" x 18'Other
- Primary bedroomUpper13' 6.9" x 14'Other
- BedroomUpper12' x 13' 6.9"Other
- BathroomMain5' 9.6" x 5' 2"Other
- Ensuite BathroomUpper4' 11" x 9' 6"Other
- Ensuite BathroomUpper4' 11" x 9' 6"Other
Listing Agents
Request More Information
Request More Information
Location
23 Royal Oak Plaza NW, Calgary, Alberta, T3G 0B3 Canada
Around this property
Information about the area within a 5-minute walk of this property.
Request Neighbourhood Information
Learn more about the neighbourhood and amenities around this home
Request NowPayment Calculator
- $
- %$
- %
- Principal and Interest 0
- Property Taxes 0
- Strata / Condo Fees 0

