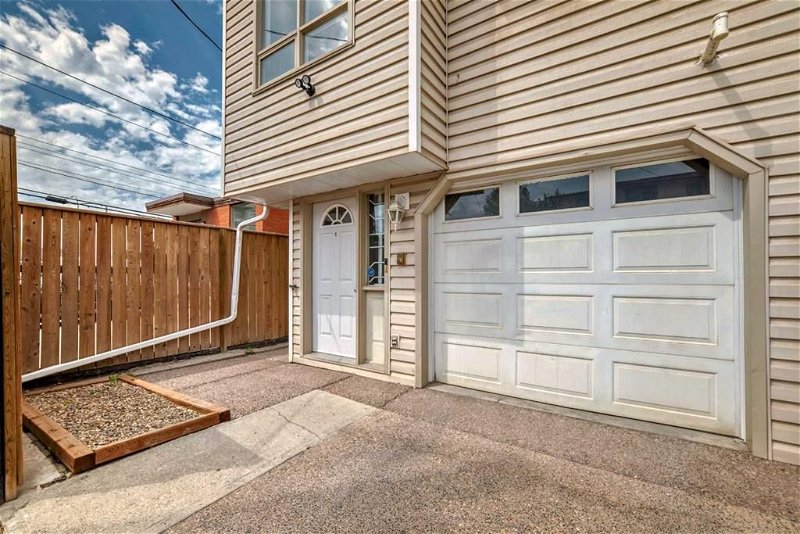Key Facts
- MLS® #: A2144997
- Property ID: SIRC1954499
- Property Type: Residential, Condo
- Living Space: 1,501.80 sq.ft.
- Year Built: 1993
- Bedrooms: 2+1
- Bathrooms: 2+1
- Parking Spaces: 1
- Listed By:
- First Place Realty
Property Description
STOP AND ADD THIS TOWNHOUSE TO YOUR LIST! Inner city living close to great restaurants, schools from elementary to high schools, shopping, transit and downtown! This 3-bedroom END UNIT townhome is tucked away in a quiet corner of the complex. You can enter this unit from the street side or the rear alley via the single attached garage, and both entrances are tiled with the front having a large foyer entrance. Enjoy its many upgrades - hardwood floors throughout most of the home, all new ceiling pot lights, granite countertops, glass railing, gas fireplace and a skylight. This unique layout has a bedroom on the main floor with its own 3-piece ensuite. Make this your quiet home office that can also double as a great guest suite. Upstairs the updated kitchen with its functional space, granite countertops, and moveable island which flows to the dining area. Just off the dining area is a balcony looking into the inner courtyard. The family room is large and bright, providing endless options for different configurations. A half bath and laundry are also on this level. Up to the top floor, there are two bedrooms - the master can hold a king-sized bed with good closet space and balcony to enjoy the south sun. The main 5-piece bath separates the two bedrooms. The bathroom has tons of counter space, double sinks, stand-up shower and large jetted tub. Parking and storage is not a problem with a single attached garage. The unit was just painted, the high-efficiency furnace was installed in 2019, the hot water tank replaced in 2018, washer dryer in 2022 and a brand new kitchen hood fan. Central vacuum piping has been roughed in. All the views out the windows are private with mature trees giving you the feeling of being in the country while being right in the heart of the City. Prime location, just steps from Centre street and 5 mins to downtown. The complex is self-managed with a healthy reserve fund. Make sure you see this unit before it’s gone! Call your favorite Realtor today to view.
Rooms
- TypeLevelDimensionsFlooring
- Living roomMain17' 2" x 15' 11"Other
- BathroomMain2' 11" x 6' 2"Other
- Dining roomMain6' 5" x 8' 2"Other
- KitchenMain8' 9" x 11' 6.9"Other
- Laundry roomMain3' x 3' 9.6"Other
- PantryMain2' 11" x 4' 11"Other
- Bedroom2nd floor12' 9" x 9' 6"Other
- Bathroom2nd floor9' 6" x 8' 9.6"Other
- Primary bedroom2nd floor14' 9.9" x 13' 3.9"Other
- Balcony2nd floor2' 8" x 7' 2"Other
- EntranceLower3' 8" x 6' 9"Other
- BedroomLower8' 9.9" x 11' 2"Other
- Ensuite BathroomLower7' 6.9" x 5' 9"Other
- EntranceLower5' 3.9" x 9' 6"Other
- UtilityLower3' 5" x 5' 9.9"Other
Listing Agents
Request More Information
Request More Information
Location
119 23 Avenue NE #1, Calgary, Alberta, T2E 1V6 Canada
Around this property
Information about the area within a 5-minute walk of this property.
Request Neighbourhood Information
Learn more about the neighbourhood and amenities around this home
Request NowPayment Calculator
- $
- %$
- %
- Principal and Interest 0
- Property Taxes 0
- Strata / Condo Fees 0

