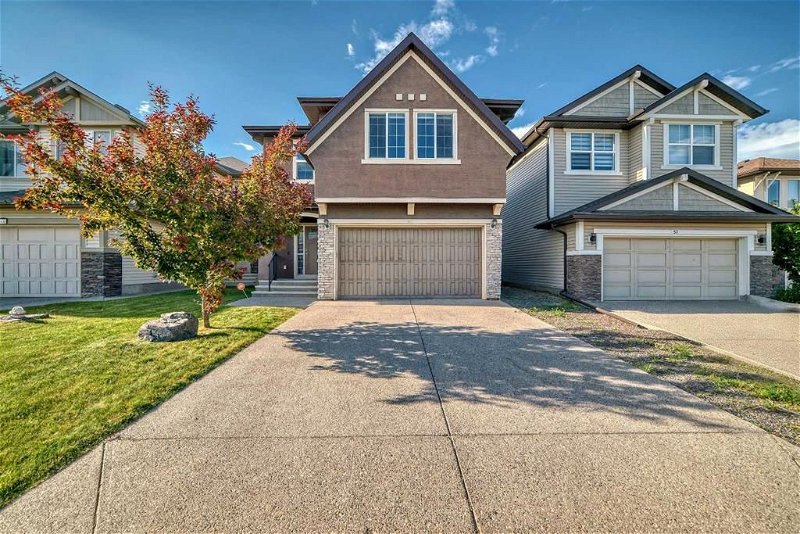Key Facts
- MLS® #: A2144696
- Property ID: SIRC1954485
- Property Type: Residential, House
- Living Space: 2,688.40 sq.ft.
- Year Built: 2013
- Bedrooms: 4
- Bathrooms: 2+1
- Parking Spaces: 4
- Listed By:
- Real Estate Professionals Inc.
Property Description
Welcome to 61 Evansview Manor NW, a spectacular single-family home located on a tranquil street in the quiet and highly exclusive and desirable community of Evansview in Evanston in Northwest Calgary, Alberta. This 2013-built gem is a chef’s dream kitchen equipped with top-of-the-line KitchenAid stainless steel appliances, including a fridge with built-in ice maker and filtered water, built-in microwave, dishwasher, gas stovetop, and built-in wall electric oven. The sleek wine/beverage cooler and walk-in pantry enhance the functionality, while the bright light-coloured cabinets and granite countertops add a touch of elegance. The expansive kitchen island with plenty of storage space is perfect for meal preparation and entertaining, seamlessly flowing into the large dining area illuminated by stunning crystal chandeliers. The main floor features gleaming hardwood and stylish tile flooring, complemented by numerous large windows that flood the space with natural light. The living room boasts soaring 14-foot ceilings and a charming gas fireplace, creating a cozy yet impressive ambiance. Crystal chandeliers and upgraded light fixtures throughout the home add sophistication, while freshly painted interiors enhance the modern look. Retreat to the spacious primary suite, complete with a luxurious walk-in closet and an ensuite bathroom featuring a large tiled shower with a seating area. The bonus room above the garage offers added flexibility, while the large mudroom provides ample storage space. Outside, the durable vinyl siding with front stucco and stone accents, along with a well-maintained asphalt roof, ensure lasting quality. The attached 2-car garage with an exposed driveway offers convenience, while the private, fenced backyard with a beautiful deck and BBQ gas line provides an ideal outdoor retreat. The built-in sprinkler system makes lawn care a breeze. The unfinished basement offers endless potential for customization, allowing you to create a space tailored to your preferences. The main floor office is perfect for working from home, and the new tankless water heater, installed just 2 years ago, ensures efficient and reliable hot water. The convenient upper floor laundry room includes a Samsung washer and dryer. Nestled in the family-friendly neighborhood of Evansview in Evanston, this home is within walking distance of 3 schools, with a new middle school currently being built. Enjoy the convenience of nearby shopping centers, picturesque walkways, and beautiful parks. Don’t miss the chance to own this exceptional property in a prime location. Schedule a viewing today and envision your future in this wonderful home. (29243041)
Rooms
- TypeLevelDimensionsFlooring
- Bedroom2nd floor36' 9.6" x 52' 6"Other
- Ensuite Bathroom2nd floor32' 9.9" x 36' 9.6"Other
- Bedroom2nd floor36' 9.6" x 32' 9.9"Other
- Bedroom2nd floor36' 9.6" x 32' 9.9"Other
- Bedroom2nd floor32' 9.9" x 32' 9.9"Other
- Bathroom2nd floor42' 8" x 16' 5"Other
- BathroomMain16' 5" x 16' 5"Other
Listing Agents
Request More Information
Request More Information
Location
61 Evansview Manor NW, Calgary, Alberta, T3P 0J7 Canada
Around this property
Information about the area within a 5-minute walk of this property.
Request Neighbourhood Information
Learn more about the neighbourhood and amenities around this home
Request NowPayment Calculator
- $
- %$
- %
- Principal and Interest 0
- Property Taxes 0
- Strata / Condo Fees 0

