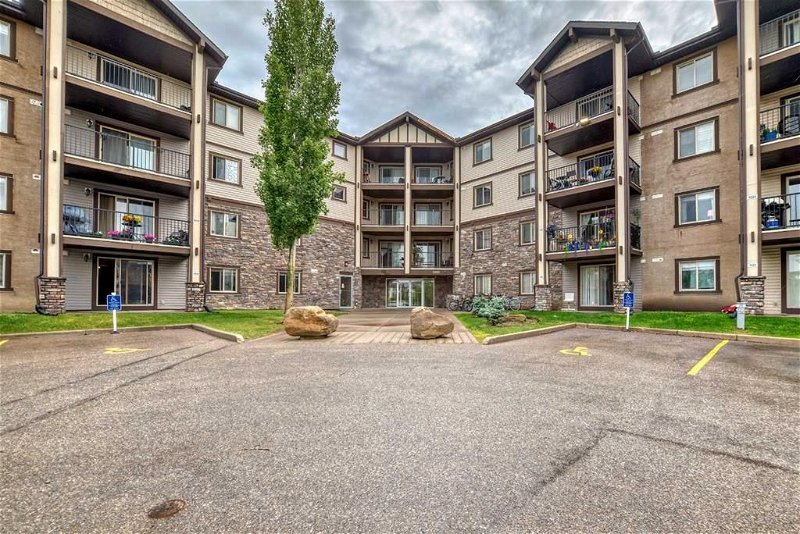Key Facts
- MLS® #: A2145280
- Property ID: SIRC1954472
- Property Type: Residential, Condo
- Living Space: 985.60 sq.ft.
- Year Built: 2008
- Bedrooms: 2
- Bathrooms: 2
- Parking Spaces: 1
- Listed By:
- URBAN-REALTY.ca
Property Description
PANORAMA HILLS – The perfect location where you will fall in love with this expansive 2 bed, 2 bath, 985 sq. ft. second floor corner unit in Panorama Pointe! Live in this NW facing corner unit and enjoy all the amenities that this amazing community has to offer. Walking into this unit you will appreciate the open layout with bedrooms on either side of the unit, newer laminate floors, fresh paint and NO shared walls with neighbors, perfect for families or roommates. The unit boasts plenty of windows with an abundance of natural light. The entrance is spacious and seamlessly transitions into the living, dining and kitchen areas. The kitchen is equipped with sleek countertops, stainless steel appliances(New Fridge changed after the pictures), ample cabinet space/counter space, and breakfast bar. The living room is soaked in sunlight and conveniently expands out onto the private secluded patio. The master bedroom boasts a walk-in closet, ensuite bathroom, and second closet ensuring privacy and comfort. The second bedroom is equally inviting, ideal for guests, children, or as a home office. The second bathroom and linen closet are adjacent to the second bedroom. This spacious unit also comes with a huge storage/laundry room and 1 underground heated titled parking stall. Enjoy living near parks, pathways, golf courses, shopping centers and several schools! Within walking distance of all amenities, shopping center with Rexall Drugs, Medical Centre, Save on Food, Tim Hortons & Restaurants. Minutes away from Superstore, VIVO Rec Centre, Landmark Cinema , Public Library, and the North Point bus terminal offering Route 301, which connects to Downtown. Quick easy access to Stoney Trail, Deerfoot Trail & Calgary Airport.
Don’t miss the opportunity to experience urban living at its finest. Schedule your showing today and make this vibrant condo your new home sweet home!
Rooms
- TypeLevelDimensionsFlooring
- EntranceMain6' 6" x 7' 8"Other
- Laundry roomMain5' 2" x 7' 9.6"Other
- Primary bedroomMain11' 3" x 14' 9.6"Other
- Walk-In ClosetMain3' 11" x 7' 2"Other
- Ensuite BathroomMain4' 11" x 7' 9.6"Other
- Dining roomMain13' 3" x 11' 9"Other
- Living roomMain12' 6.9" x 15' 9.9"Other
- BathroomMain4' 11" x 7' 3.9"Other
- BedroomMain10' 3" x 12' 2"Other
- KitchenMain9' 5" x 11' 3"Other
Listing Agents
Request More Information
Request More Information
Location
60 Panatella Street NW #1225, Calgary, Alberta, T3K0M1 Canada
Around this property
Information about the area within a 5-minute walk of this property.
Request Neighbourhood Information
Learn more about the neighbourhood and amenities around this home
Request NowPayment Calculator
- $
- %$
- %
- Principal and Interest 0
- Property Taxes 0
- Strata / Condo Fees 0

