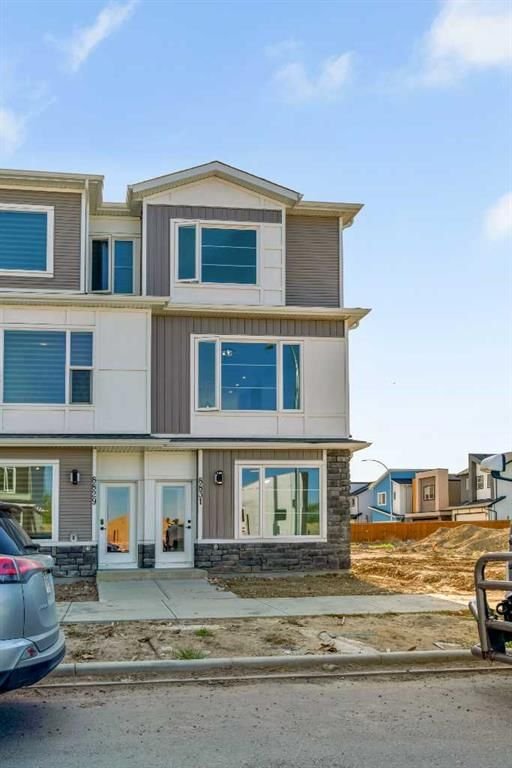Key Facts
- MLS® #: A2143672
- Property ID: SIRC1954460
- Property Type: Residential, Condo
- Living Space: 1,448.86 sq.ft.
- Year Built: 2023
- Bedrooms: 4
- Bathrooms: 3+1
- Parking Spaces: 1
- Listed By:
- Coldwell Banker YAD Realty
Property Description
Open House Saturday June 29th 1pm-3pm****Corner Lot Townhouse and Studio with separate entrance****Welcome to your dream townhouse in amazing community of Saddlepeace! Immerse yourself in contemporary living with this impeccable 4-bedroom, 3.5-bathroom townhouse.Tailor-made for discerning first-time buyers and savvy investors, this property presents a unique opportunity to own a slice of Calgary’s vibrant real estate market.
Upon entering, you'll be greeted by the sleek and stylish studio at the main level, complete with its own separate entrance. This space is not only ideal for a home office or creative haven but also offers excellent potential for an Airbnb setup or rental opportunity thanks to its full bath, laundry space, and wet bar. Main level also features attached single car garage.
The heart of the home is the open-plan kitchen, a culinary enthusiast's dream featuring state-of-the-art stainless steel appliances, Quartz countertops, and a wealth of storage options. Flow seamlessly into the generous living room where large windows bathe the space in natural light. Adjacent to this is the expansive dining area, boasting a patio door that leads to your very own balcony, Enjoy outdoor living on your private balcony, ideal for morning coffee or evening gatherings. On the upper level retire to the luxurious master suite, offering a sanctuary of comfort with its en-suite. Two more well-proportioned bedrooms ensure ample accommodation, while the additional bathroom upstairs provide utmost convenience for both residents and guests.
This townhouse doesn't just promise a home; it offers a lifestyle. Walking distance to Govind Sarvar High School, Punjab Shopping Centre, and a host of eateries and recreational venues, everything you need is within easy reach.
Featuring a designated parking space with attached garage and plenty of street parking, this townhouse is a beacon of modern living. Whether you're stepping onto the property ladder or expanding your investment portfolio, 8837 48 Street NE is a place where memories are waiting to be made. .
Rooms
- TypeLevelDimensionsFlooring
- Kitchen2nd floor10' 3.9" x 11' 8"Other
- UtilityMain9' 9.6" x 4' 3.9"Other
- BedroomMain11' 3.9" x 11'Other
- Ensuite BathroomMain4' 11" x 7' 6.9"Other
- Dining room2nd floor9' x 12'Other
- Living room2nd floor13' 8" x 14' 6.9"Other
- Ensuite Bathroom2nd floor5' 2" x 4' 11"Other
- Primary bedroom3rd floor12' 9.6" x 9' 11"Other
- Bedroom3rd floor10' x 11'Other
- Bedroom3rd floor10' 6" x 8' 3"Other
- Ensuite Bathroom3rd floor8' x 5'Other
- Bathroom3rd floor4' 11" x 8' 3"Other
Listing Agents
Request More Information
Request More Information
Location
8831 48 Street NE, Calgary, Alberta, T3J4C5 Canada
Around this property
Information about the area within a 5-minute walk of this property.
Request Neighbourhood Information
Learn more about the neighbourhood and amenities around this home
Request NowPayment Calculator
- $
- %$
- %
- Principal and Interest 0
- Property Taxes 0
- Strata / Condo Fees 0

