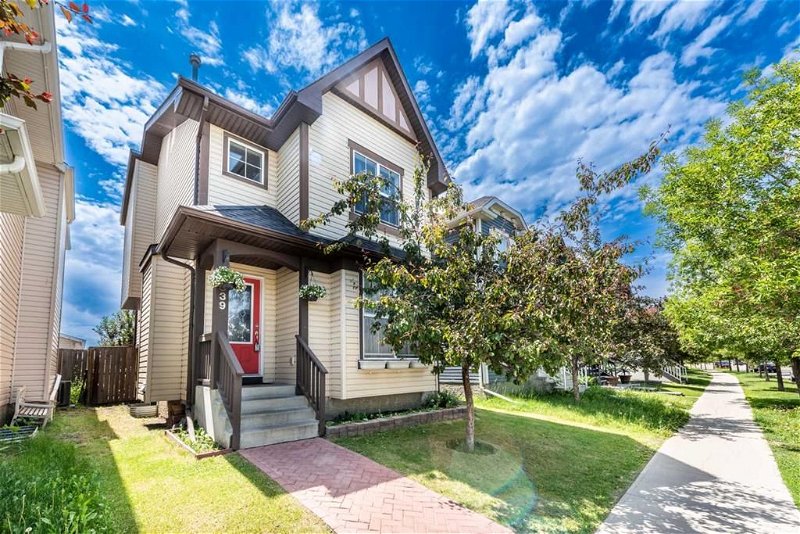Key Facts
- MLS® #: A2145015
- Property ID: SIRC1954455
- Property Type: Residential, House
- Living Space: 1,293.16 sq.ft.
- Year Built: 2006
- Bedrooms: 3+1
- Bathrooms: 2+1
- Parking Spaces: 2
- Listed By:
- CIR Realty
Property Description
Nestled within the vibrant community of New Brighton, this charming residence invites you to experience a blend of comfort, style, and community living. As you step inside, you're greeted by a welcoming living room and a spacious dining area, perfect for both intimate gatherings and lively dinners with family and friends. The south-facing kitchen floods with natural light, creating an inviting space for culinary adventures and daily relaxation.
Throughout the main floor, laminate flooring offers durability and aesthetic appeal, complementing the warm atmosphere of the home. Upstairs, the master bedroom provides a spacious retreat, while two additional bedrooms ensure ample space for family members or guests.
Venture downstairs to discover a professionally developed basement, complete with an additional bedroom, a cozy family room, and a convenient full bathroom. This versatile space offers flexibility for various needs, whether it's accommodating guests or providing a private sanctuary for family members.
Outside, a generously sized deck awaits in the backyard, offering an ideal setting for outdoor gatherings or simply soaking up the sun. The addition of an oversized double garage in 2021 ensures ample parking and storage space, enhancing the practicality of daily living.
Beyond the confines of this delightful home, residents of New Brighton enjoy access to an array of community amenities. From a clubhouse and tennis courts to pickleball, beach volleyball, basketball courts, and a splash park, there's something for everyone to enjoy year-round. A playground and hockey rink further enrich the community's appeal, providing endless opportunities for recreation and leisure.
Convenience is key with this location, as it is situated near McKenzie Towne and 130th Ave shopping options. Easy access to major roads such as Stoney Trail and Deerfoot Trail simplifies commuting and travel, ensuring that daily errands and adventures are within easy reach.
In conclusion, this New Brighton residence embodies the essence of modern living: comfort, convenience, and a vibrant community spirit. Whether you're seeking a place to entertain guests, relax in tranquility, or enjoy active outdoor pursuits, this home offers the perfect backdrop for creating cherished memories and embracing a fulfilling lifestyle. Don't miss your chance to make this charming New Brighton residence your own—schedule a visit today and envision the possibilities!
Rooms
- TypeLevelDimensionsFlooring
- Dining roomMain10' 9.9" x 13' 3"Other
- Living roomMain13' 9.9" x 12' 9.9"Other
- KitchenMain10' 9.6" x 12' 2"Other
- BathroomMain5' 6" x 4' 9.9"Other
- Primary bedroom2nd floor13' x 12' 9.6"Other
- Bedroom2nd floor11' 9.6" x 10' 3.9"Other
- Bedroom2nd floor11' 9.6" x 10' 2"Other
- Bathroom2nd floor8' 9.9" x 4' 11"Other
- BedroomBasement12' 5" x 10' 11"Other
- Great RoomBasement16' 3" x 12' 8"Other
- BathroomBasement5' 9" x 9'Other
Listing Agents
Request More Information
Request More Information
Location
1839 New Brighton Drive SE, Calgary, Alberta, T2Z 4N8 Canada
Around this property
Information about the area within a 5-minute walk of this property.
Request Neighbourhood Information
Learn more about the neighbourhood and amenities around this home
Request NowPayment Calculator
- $
- %$
- %
- Principal and Interest 0
- Property Taxes 0
- Strata / Condo Fees 0

