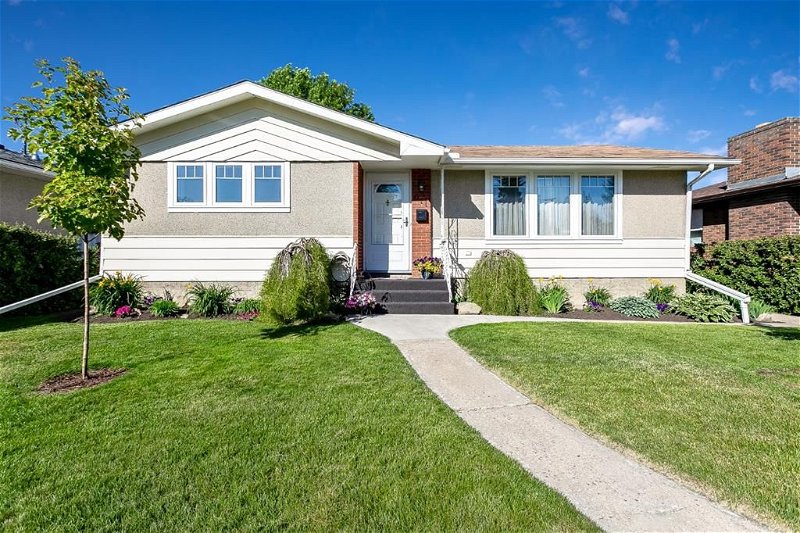Key Facts
- MLS® #: A2145233
- Property ID: SIRC1954454
- Property Type: Residential, House
- Living Space: 1,100 sq.ft.
- Year Built: 1964
- Bedrooms: 3+2
- Bathrooms: 2
- Parking Spaces: 2
- Listed By:
- eXp Realty
Property Description
Welcome to your ideal family home in Mayland Heights, where every detail of this 5 BEDROOM home showcases pride of ownership and thoughtful care. This meticulously maintained property offers not only aesthetic appeal but also comfort and practicality. With TRIPLE-PANE WINDOWS, NEW ENTRY DOORS, ADDED ATTIC INSULATION, SPRAY FOAM RIM JOISTS, AND SOUNDPROOFING INSULATION in the basement, you'll enjoy a quiet and cozy environment year-round.
Located in a family-oriented neighborhood with mature trees on a 50’ lot, this home is conveniently close to shopping, schools, parks, pathways, and just 10 minutes from downtown. Upon entering, you'll be greeted by a bright entryway leading to a spacious family room with new luxury vinyl plank (LVP) flooring and an open flow to the dining room. The kitchen features new stainless steel appliances and a tasteful built-in breakfast bar, perfect for busy families.
The main floor boasts three bedrooms, including a master with large, bright windows and a beautiful five-piece bathroom with dual sinks. The thoughtfully developed lower level includes a family room, play area or office space, a full four-piece bath, and two additional large bedrooms. Even the mechanical room is well-appointed with an upgraded electrical panel, newer hot water tank, drain stack, and central vacuum.
The southwest-facing backyard features a paved patio and stunning landscaping, making it perfect for entertaining while watching the kids play on the lawn or in the treehouse. The fully INSULATED and HEATED double garage offers extensive storage options and a workshop with 220V power, without sacrificing indoor parking space.
This move-in ready family home is waiting for you. Don’t hesitate—call your Realtor now to schedule a viewing!
Rooms
- TypeLevelDimensionsFlooring
- EntranceMain7' 5" x 4' 6"Other
- KitchenMain11' 9.9" x 9' 8"Other
- Breakfast NookMain6' 6.9" x 2' 6"Other
- Dining roomMain9' 3" x 7' 6"Other
- Living roomMain18' 3" x 12'Other
- Mud RoomMain7' x 3' 6"Other
- Primary bedroomMain12' 6" x 10'Other
- BedroomMain9' 6" x 9'Other
- BedroomMain9' 6" x 9'Other
- BedroomBasement11' x 10' 2"Other
- BedroomBasement12' x 8'Other
- Flex RoomBasement23' x 11' 6.9"Other
- Laundry roomBasement12' x 7' 9"Other
- BathroomMain9' x 4' 11"Other
- BathroomBasement8' 6.9" x 4' 11"Other
Listing Agents
Request More Information
Request More Information
Location
611 Markerville Road NE, Calgary, Alberta, T2E 5X1 Canada
Around this property
Information about the area within a 5-minute walk of this property.
Request Neighbourhood Information
Learn more about the neighbourhood and amenities around this home
Request NowPayment Calculator
- $
- %$
- %
- Principal and Interest 0
- Property Taxes 0
- Strata / Condo Fees 0

