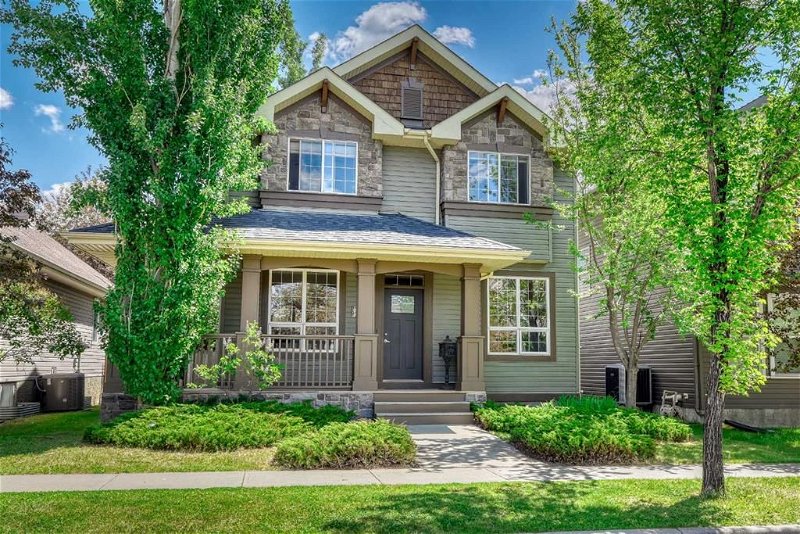Key Facts
- MLS® #: A2141122
- Property ID: SIRC1954446
- Property Type: Residential, House
- Living Space: 1,908.62 sq.ft.
- Year Built: 2001
- Bedrooms: 3+1
- Bathrooms: 4+1
- Parking Spaces: 2
- Listed By:
- RE/MAX Realty Professionals
Property Description
** Open House Saturday June 29th & Sunday June 30th from 12-3pm both days! ** An incredible opportunity awaits to own a renovated home with a legal carriage suite, offering both living and potential rental income. Located on a quiet street in McKenzie Towne, this stunning property features a 4-bedroom, 3.5-bathroom main house with almost 3,000 square feet of developed living space, and a detached 1-bedroom, 1-bathroom carriage suite above an oversized double garage. The main house feature 9ft ceilings, an updated kitchen, vinyl flooring and fresh paint throughout. The bright and open main level is enhanced by a wall of east facing windows that flood the space with natural light. The kitchen, equipped with ample storage, a large pantry, a gas range, and stainless steel appliances, is perfect for culinary enthusiasts. Adjacent to the kitchen is a sunny breakfast nook and a comfortable living room with a feature fireplace. The main floor also boasts a separate dining room and a spacious private office with French doors and large windows, a 2-piece powder room completes this level. Upstairs, you will discover three bedrooms and two bathrooms plus convenient upper floor laundry. The primary bedroom is very large, room for king sized furniture and features a 4-piece ensuite with corner jetted tub, walk-in shower and walk-in closet. Two more bedrooms and a 4-piece main bathroom complete the second floor. The fully developed basement includes a large rec room with another gas fireplace, fourth bedroom and a full bathroom. The detached carriage suite is a great revenue earner!! Situated above the oversized double garage and has newer vinyl plank flooring, a full kitchen with its own laundry, living room, spacious bedroom and a 4 pc bathroom. The suite has its own oversized parking stall and covered private entrance. The detached garage is a handyman's dream with built in work bench, shelving and utility sink. The rear yard features a large deck with a gas BBQ outlet, firepit area and ample space for children to play. This property is located within walking distance to schools, playgrounds, High Street and the amenities of 130th Ave, making it a convenient and desirable location. Properties like this, combining luxurious living with potential rental income, are rare. Don’t miss this chance – view the 3D tour and book a showing today!
Rooms
- TypeLevelDimensionsFlooring
- BathroomMain4' 9.9" x 4' 9"Other
- Dining roomMain10' 3.9" x 9' 11"Other
- Family roomMain15' 9.6" x 10' 9.6"Other
- FoyerMain14' 6" x 5' 9"Other
- KitchenMain14' 3" x 15' 9.9"Other
- Living roomMain10' 9.6" x 9' 9.6"Other
- Home officeMain11' 8" x 8' 8"Other
- BathroomUpper9' 3" x 9'Other
- Ensuite BathroomUpper13' x 11' 2"Other
- BedroomUpper13' 2" x 12' 5"Other
- BedroomUpper13' 2" x 12' 3"Other
- Primary bedroomUpper15' 2" x 13' 6.9"Other
- BathroomBasement6' 11" x 7' 6.9"Other
- BedroomBasement11' 6.9" x 10' 9"Other
- PlayroomBasement14' 9" x 24' 9.6"Other
- UtilityBasement11' 11" x 12' 11"Other
- BathroomOther8' 9.9" x 5' 2"Other
- KitchenOther7' 5" x 15' 9.6"Other
- Living roomOther11' 2" x 22' 11"Other
Listing Agents
Request More Information
Request More Information
Location
48 Prestwick Estate Way SE, Calgary, Alberta, T2Z 3Y9 Canada
Around this property
Information about the area within a 5-minute walk of this property.
Request Neighbourhood Information
Learn more about the neighbourhood and amenities around this home
Request NowPayment Calculator
- $
- %$
- %
- Principal and Interest 0
- Property Taxes 0
- Strata / Condo Fees 0

