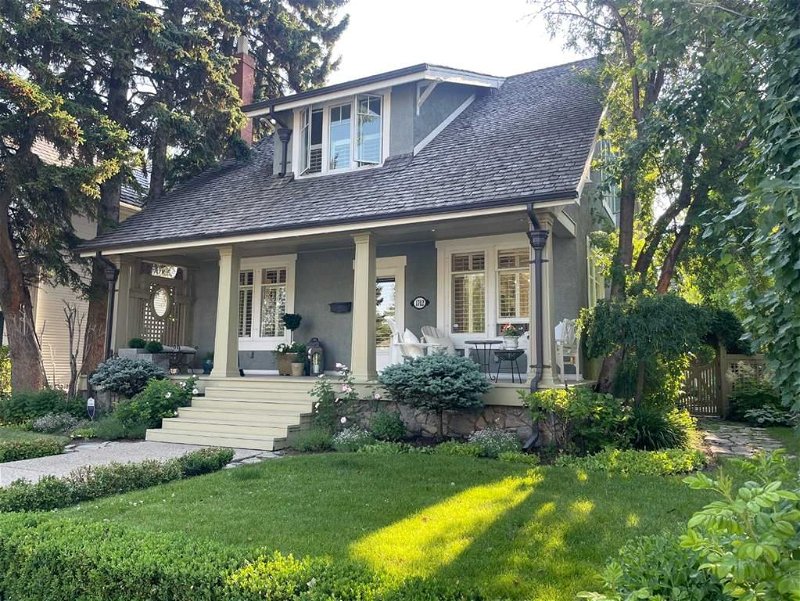Key Facts
- MLS® #: A2143747
- Property ID: SIRC1954401
- Property Type: Residential, House
- Living Space: 1,593.39 sq.ft.
- Year Built: 1912
- Bedrooms: 4
- Bathrooms: 2+1
- Parking Spaces: 2
- Listed By:
- Century 21 Bamber Realty LTD.
Property Description
Welcome to this masterfully renovated 1912 gem nestled in the heart of Shaganappi. This historic residence boasts a storied past where a sense of timelessness will envelop you, combined with modern elegance, having undergone three extensive renovations to achieve its current state of perfection. Step inside to discover stunning original hardwood floors that lead you through an impeccably designed space. The chef's kitchen is a focal point, a place where culinary dreams can unfold, featuring quartz countertops, a built-in pantry, a movable island, and newer stainless-steel appliances, as well as newer kitchen windows that flood the area with natural light. Upstairs, four spacious bedrooms await, including a primary bedroom boasting shiplap wall accents, a cathedral ceiling and a walk-in California Closet with shutter barn doors. The other bedrooms offer plenty of closet space and are serviced by a full and luxurious 4-piece bath that will dazzle with a vintage claw tub, subway tile and heated marble floors. The fully renovated basement offers additional versatility with an office and a spacious rec room, along with a bathroom featuring a steam shower and marble accents. Practicality meets efficiency with a high-efficiency water heater and furnace installed just 5 years ago, as well as functional features such as California shutters on all windows, Vacuflo and a Kinetico water filtration/softener. The basement also houses laundry facilities and ample storage. Outside, an extended veranda welcomes you at the front, enhanced by a retaining wall and stone accents, while the enchanting backyard features 2 large decks, flagstone pathways, and a beautifully landscaped gardens watered by extensive irrigation system and drip lines, the perfect space for intimate dinners or summer soirees during the golden hour, just before the color starts to paint the sky. Copper gutters add a touch of elegance and charm, and a paved back alley adds to the functionality. The exterior of the home and the veranda was recently painted, with added moulding around the windows. There are more than 25 trees on the lot, adding a coveted touch of privacy to a Inner-City location that is second to none, located mere steps to an elementary school; a park with a creek where children can explore, playground, tennis courts, and in the winter, a skating rink, as well as the community clubhouse. Discover golf, swimming, grocery stores within only a few minutes’ drive, as well as Downtown Calgary, and the 17th Avenue Entertainment district and its host of amenities including boutique shops, restaurants, ice cream shops and specialty stores! With its blend of historic charm and contemporary comfort, this meticulously renovated home offers a rare opportunity to own a piece of history infused with modern luxury. Don't miss your chance to experience the best of both worlds in this captivating residence.
Rooms
- TypeLevelDimensionsFlooring
- KitchenMain17' 9.9" x 8' 9"Other
- Dining roomMain9' 6.9" x 8' 9"Other
- Living roomMain27' 5" x 11' 6"Other
- Primary bedroomUpper16' 9" x 8' 6.9"Other
- BedroomUpper8' 6.9" x 11' 5"Other
- BedroomUpper10' 9" x 11' 5"Other
- BedroomUpper10' 2" x 9' 3"Other
- PlayroomBasement25' 6" x 10' 2"Other
- Laundry roomBasement14' 11" x 7' 9.9"Other
- UtilityBasement5' 3.9" x 2' 9.6"Other
- BathroomMain6' 11" x 6' 6"Other
- BathroomUpper5' 11" x 9' 3"Other
- BathroomBasement6' 9.9" x 6' 6"Other
Listing Agents
Request More Information
Request More Information
Location
1712 25 Street SW, Calgary, Alberta, T3C 1J6 Canada
Around this property
Information about the area within a 5-minute walk of this property.
Request Neighbourhood Information
Learn more about the neighbourhood and amenities around this home
Request NowPayment Calculator
- $
- %$
- %
- Principal and Interest 0
- Property Taxes 0
- Strata / Condo Fees 0

