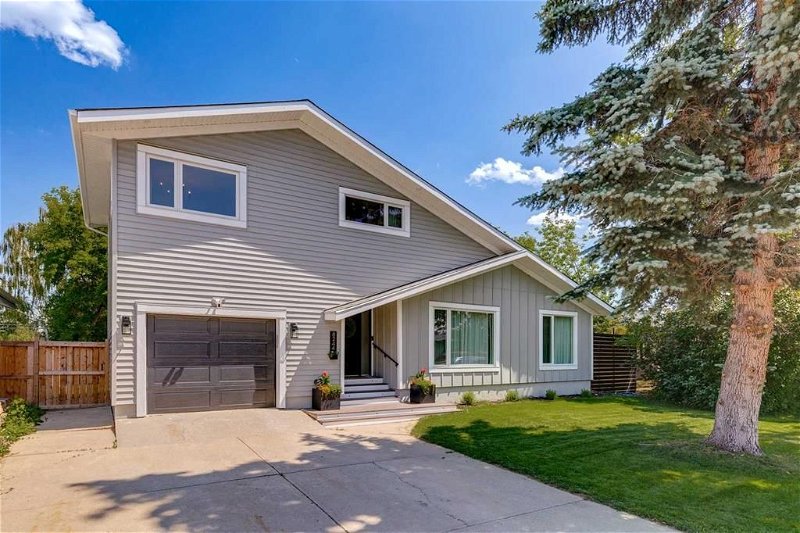Key Facts
- MLS® #: A2145101
- Property ID: SIRC1954389
- Property Type: Residential, House
- Living Space: 1,844 sq.ft.
- Year Built: 1957
- Bedrooms: 4+1
- Bathrooms: 3
- Parking Spaces: 2
- Listed By:
- RE/MAX First
Property Description
**OPEN HOUSE SATURDAY JUNE 29th FROM 12:00 - 1:30PM** Welcome to a truly magnificent property privately situated in an exclusive enclave of Kingsland on a sprawling 6,000sqft lot. The home boasts over 2,800sq.ft of living space and is graced with timeless renovations creating a sense of warmth, personality, and character with a hint of minimalism. The main level was re-designed for casual living and offers a harmoniously appointed floor plan with expansive sun-soaked windows that seamlessly connect the indoor and outdoor living spaces - great for entertaining. The cozy living room welcomes you from the front entryway and flows into the spacious kitchen and dining area that can accommodate gatherings of all sizes. The main level is also host to three large bedrooms and a shared bathroom while the upper level provides an intimate primary wing that’s an escape within itself and is truly one-of-a-kind. The fully developed lower level provides additional space for guests and offers a fifth bedroom (or gym), a third bathroom, rec room, and plenty of storage space. This incredible home is conveniently located within a 5-minute drive or a 20-minute walk to three reputable CBE schools covering all ages (K-12). It’s also within minutes of downtown, public transit, Rockyview Hospital, Glenmore Reservoir, Heritage Park, Chinook Mall, Southcentre Mall, Calgary Farmers’ Market, Deerfoot Meadows, and so much more! Be sure to view the 3D VIRTUAL OPEN HOUSE TOUR or call today to set up a private viewing.
Rooms
- TypeLevelDimensionsFlooring
- KitchenMain11' 6.9" x 12' 9.6"Other
- Dining roomMain9' 11" x 11' 8"Other
- Living roomMain15' 6" x 16' 6.9"Other
- FoyerMain5' 11" x 11' 3"Other
- Family roomLower10' 2" x 28' 2"Other
- PlayroomLower12' 9.9" x 15' 6"Other
- Laundry roomUpper4' 5" x 11' 5"Other
- Primary bedroomUpper11' 8" x 18' 3"Other
- BedroomMain10' x 11' 8"Other
- BedroomUpper9' 8" x 11' 9"Other
- BedroomUpper8' 9" x 11' 9.9"Other
- BedroomLower9' 6" x 11' 2"Other
- BathroomMain5' x 11' 9"Other
- BathroomLower5' 9" x 10' 5"Other
- Ensuite BathroomUpper7' 3.9" x 6' 6"Other
Listing Agents
Request More Information
Request More Information
Location
8244 7 Street SW, Calgary, Alberta, T2N 1G6 Canada
Around this property
Information about the area within a 5-minute walk of this property.
Request Neighbourhood Information
Learn more about the neighbourhood and amenities around this home
Request NowPayment Calculator
- $
- %$
- %
- Principal and Interest 0
- Property Taxes 0
- Strata / Condo Fees 0

