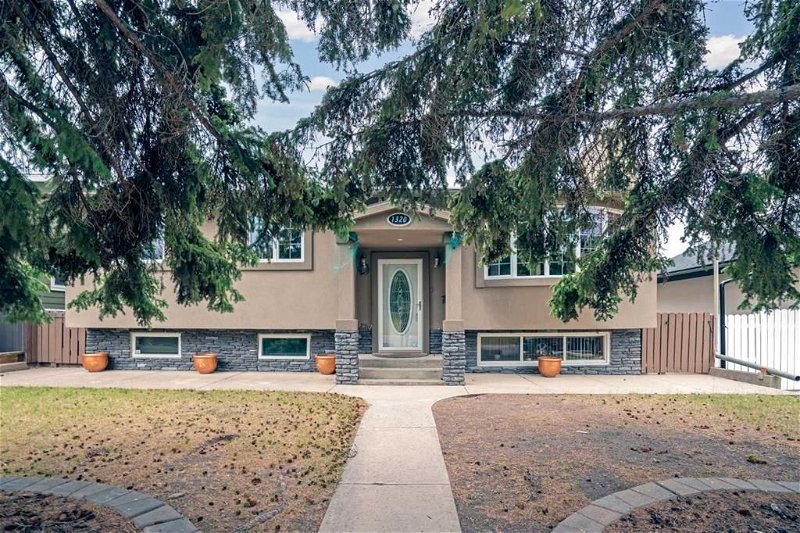Key Facts
- MLS® #: A2144641
- Property ID: SIRC1954387
- Property Type: Residential, House
- Living Space: 1,223.60 sq.ft.
- Year Built: 1975
- Bedrooms: 3+2
- Bathrooms: 2+1
- Parking Spaces: 2
- Listed By:
- 2% Realty
Property Description
Welcome to your new home in the peaceful neighborhood of Upper North Haven, where comfort and practicality blend seamlessly. This charming bilevel residence offers a legal basement suite and expands the home's functionality, offering a separate living space with its own kitchen, bathroom, and living area. This suite is ideal for extended family, guests, or as a rental opportunity for extra income.
Step inside to discover the inviting open-concept living space upstairs, perfect for relaxing with family or hosting gatherings while enjoying the natural light from the bay window. Check out the well-appointed kitchen featuring birch cabinets, a modern island, and granite countertops—a functional space that flows into the spacious living and dining areas. Both floors are equipped with fireplaces, ensuring comfort and warmth throughout the home. The bathrooms, both upstairs and down, feature fully enclosed steam showers, providing a luxurious retreat within your own home. The upper-level features two spacious rooms and an office/smaller bedroom while the lower level includes two bedrooms. Downstairs, you'll find an extra-large primary bedroom, providing plenty of space for privacy and relaxation.
Efficiency is key with R2000 certification, thanks to the energy-efficient windows and extra insulation, keeping utility costs low and comfort levels high year-round. Step outside onto a large deck, extending your living space outdoors for gatherings, barbecues, or simply enjoying the fresh air. The exterior of the home features durable concrete pathways and garden beds, offering easy maintenance and outdoor enjoyment. Additional features include a heated oversized garage for convenience and protection, along with weather-tite shingles on the house and garage to provide durability and peace of mind.
Surrounded by the natural beauty of Nose Hill Park and the vibrant energy of Egert Park, the Calgary Winter Club, and many schools. The location ensures a lifestyle enriched by both tranquility and activity.
Rooms
- TypeLevelDimensionsFlooring
- Ensuite BathroomMain5' 9.6" x 4' 2"Other
- BathroomMain4' 11" x 8' 9.6"Other
- BedroomMain9' 6.9" x 13' 2"Other
- Dining roomMain7' 11" x 10'Other
- KitchenMain13' 6.9" x 12' 6.9"Other
- Living roomMain16' 3.9" x 16' 8"Other
- BedroomMain8' 9" x 12' 9.6"Other
- Primary bedroomMain11' 3.9" x 12' 6.9"Other
- BathroomBasement4' 11" x 9' 3"Other
- BedroomBasement15' 3" x 13'Other
- BedroomBasement10' 6" x 12' 5"Other
- Kitchen With Eating AreaBasement11' 9.6" x 13' 2"Other
- Laundry roomBasement9' 6.9" x 12' 11"Other
- PlayroomBasement15' 6.9" x 12' 11"Other
- UtilityBasement6' 5" x 4' 8"Other
Listing Agents
Request More Information
Request More Information
Location
1320 56 Avenue NW, Calgary, Alberta, T2K 5M3 Canada
Around this property
Information about the area within a 5-minute walk of this property.
Request Neighbourhood Information
Learn more about the neighbourhood and amenities around this home
Request NowPayment Calculator
- $
- %$
- %
- Principal and Interest 0
- Property Taxes 0
- Strata / Condo Fees 0

