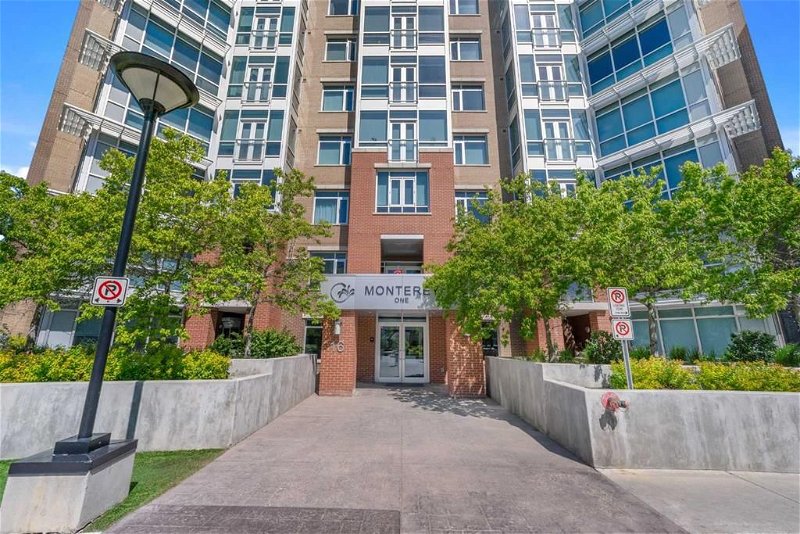Key Facts
- MLS® #: A2144127
- Property ID: SIRC1954375
- Property Type: Residential, Condo
- Living Space: 1,280.02 sq.ft.
- Year Built: 2014
- Bedrooms: 2
- Bathrooms: 2
- Parking Spaces: 1
- Listed By:
- eXp Realty
Property Description
Welcome to Statesman's award-winning THE GROVES OF VARSITY! This spectacular 2 bedroom, 2 bathroom condo is just minutes from Dalhousie Station LRT & Market Mall. Located in the esteemed Monterey I tower, this bright and airy 9th-floor unit boasts stunning cork floors, high ceilings, and panoramic views through expansive windows.
The open-concept living and dining area, adorned with floor-to-ceiling windows and a Juliet balcony, seamlessly flows into a modern kitchen featuring maple cabinets, quartz countertops, and top-of-the-line Whirlpool stainless steel appliances. The thoughtfully designed layout situates bedrooms on opposite sides for added privacy. The master suite includes two closets, a luxurious ensuite with double vanities, built-ins, and a walk-in shower. The second bedroom, complete with a walk-in closet, is conveniently located near the second full bath.
Additional highlights include a large in-suite laundry/storage room equipped with a Whirlpool washer and dryer, unit-controlled heating and air conditioning, and custom window shades. The titled parking stall and storage locker are conveniently located steps from the elevator.
Enjoy the finest in maintenance-free living, with monthly condo fees covering heat and water-sewer, as well as access to top-notch amenities such as a fitness center, steam rooms, meeting room, and rooftop terraces. The onsite medical center, equipped with a pharmacy and walk-in clinic, further enhances the convenience of this unbeatable location.
Positioned minutes from the University of Calgary, Silver Springs Golf Course, Foothills Medical Centre, Children's Hospital, and more, this condo offers unparalleled access to public transportation and local attractions.
Don't miss out on the opportunity to experience luxury living at its finest! Contact us today to schedule a viewing and make this amazing condo your new home.
Rooms
- TypeLevelDimensionsFlooring
- BathroomMain8' 11" x 6' 5"Other
- Ensuite BathroomMain8' 3.9" x 7' 11"Other
- BedroomMain13' 11" x 11' 3.9"Other
- Dining roomMain14' 6.9" x 10' 2"Other
- FoyerMain9' 9.9" x 12' 3.9"Other
- KitchenMain8' 6.9" x 10' 9.6"Other
- Laundry roomMain10' 3" x 4' 6.9"Other
- Living roomMain27' 8" x 14'Other
- Primary bedroomMain11' x 14' 6"Other
Listing Agents
Request More Information
Request More Information
Location
16 Varsity Estates Circle NW #902, Calgary, Alberta, T3A 2C5 Canada
Around this property
Information about the area within a 5-minute walk of this property.
Request Neighbourhood Information
Learn more about the neighbourhood and amenities around this home
Request NowPayment Calculator
- $
- %$
- %
- Principal and Interest 0
- Property Taxes 0
- Strata / Condo Fees 0

