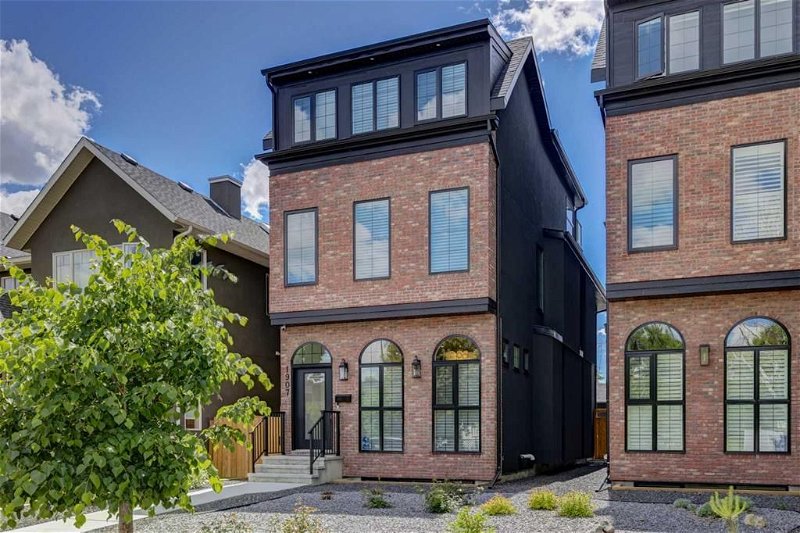Key Facts
- MLS® #: A2144877
- Property ID: SIRC1954368
- Property Type: Residential, House
- Living Space: 2,629.97 sq.ft.
- Year Built: 2023
- Bedrooms: 3+1
- Bathrooms: 4+1
- Parking Spaces: 2
- Listed By:
- RE/MAX Real Estate (Central)
Property Description
Welcome to this stunning 3-story detached home located in the sought-after neighborhood of West Hillhurst. Entertain friends & family on the open main level that boasts a dining area with custom wainscoting & large windows & a beautifully designed kitchen with an oversized island with a waterfall quartz counter, high-end appliances including a Fisher & Paykel fridge & dishwasher, a Wolf gas stove, heated tile floor, & under-cabinet lighting. The living room features a custom multi-tier gas fireplace, coffered ceilings, & custom wainscoting. On the second level, you will find the primary bedroom with two walk-in closets & a dream ensuite that includes in-floor heating, a freestanding soaker tub, dual vanities, & a custom steam shower. This floor also includes two additional bedrooms, a 4-piece bathroom, & a laundry room. The third-floor loft area is perfect for entertaining with a wet bar, a 3-piece bathroom, & a balcony offering views of downtown & the Bow River. The fully finished basement is equipped with in-floor heating, large recreation room, walk-in wine cellar, wet bar, fourth bedroom, 3-piece bathroom & tons of storage. The home is equipped with an elevator that reaches all floors, & central air conditioning for year-round comfort. Features include: 10’ ceilings on the main & upper floors & 9’ in the basement, mud room with bench & hooks, central A/C, no smoking or pets in the house & so much more! Recent upgrades: Over $30,000 in custom window coverings, R/O in kitchen, 3 security camera & doorbell camera & garage insulation, drywall & paint. The maintenance-free south-facing backyard provides the perfect outdoor retreat. Situated in a very quiet location, this home is close to river pathways, parks, restaurants, coffee shops, & all other amenities. This exquisite home perfectly blends elegance & modern convenience. You’ll love calling it home!!
Rooms
- TypeLevelDimensionsFlooring
- KitchenMain13' 2" x 23' 5"Other
- Dining roomMain10' 11" x 12' 3.9"Other
- Living roomMain15' 9.9" x 15' 6.9"Other
- BathroomMain0' x 0'Other
- Primary bedroom2nd floor12' 8" x 15' 9"Other
- Ensuite Bathroom2nd floor0' x 0'Other
- Bedroom2nd floor8' 5" x 15' 9"Other
- Bedroom2nd floor8' 11" x 12' 11"Other
- Bathroom2nd floor0' x 0'Other
- Family room3rd floor10' 3" x 17' 9.9"Other
- Living room3rd floor11' 11" x 11' 6.9"Other
- Living room3rd floor5' 8" x 15' 11"Other
- Bathroom3rd floor0' x 0'Other
- PlayroomBasement14' 3" x 26' 5"Other
- BedroomBasement9' 3" x 11' 2"Other
Listing Agents
Request More Information
Request More Information
Location
1907 Broadview Road NW, Calgary, Alberta, T2N 3H6 Canada
Around this property
Information about the area within a 5-minute walk of this property.
Request Neighbourhood Information
Learn more about the neighbourhood and amenities around this home
Request NowPayment Calculator
- $
- %$
- %
- Principal and Interest 0
- Property Taxes 0
- Strata / Condo Fees 0

