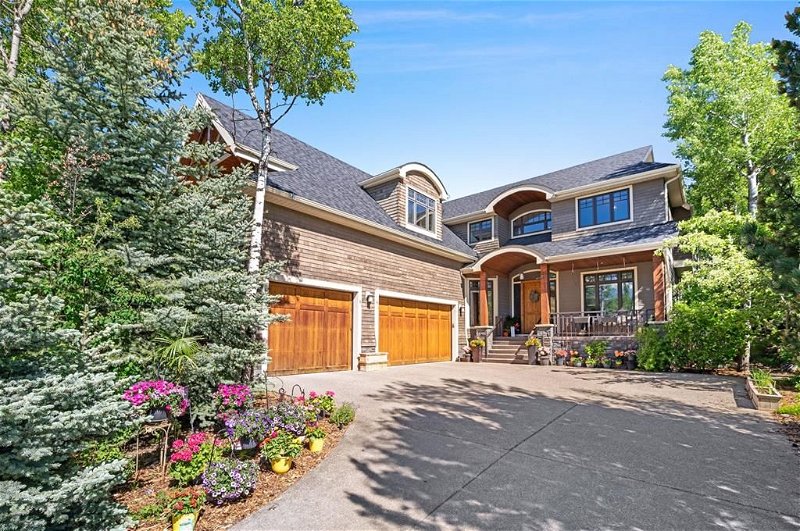Key Facts
- MLS® #: A2144582
- Property ID: SIRC1954364
- Property Type: Residential, Single Family Detached
- Living Space: 4,405.34 sq.ft.
- Year Built: 2010
- Bedrooms: 4+2
- Bathrooms: 4+1
- Parking Spaces: 5
- Listed By:
- RE/MAX Realty Professionals
Property Description
A beautiful and secluded country-like setting within the city! Located on a spacious .27-acre lot, this stunning estate home offers all the room you need for every part of busy family life and entertaining your friends with more than 6400sqft of developed living space over three levels, 6 bedrooms, 5 bathrooms, all tucked away in the Aspen trees in the idyllic community of Post Hill in southwest Calgary. The main floor welcomes with beautiful curb appeal and welcoming front approach, a formal dining room, office, large foyer, huge eat-in kitchen, music room/den, and living room with two-sided fireplace plus very practical butler’s pantry, mud room, and laundry room. The upper level has a beautiful bonus room with windows on all sides, ideal for a playroom or creative work, a built-in homework station, a large and gracious master suite with dual closets and ensuite (with heated floors, dual vanities and separate tiled shower and retreat space), three bedrooms and two full baths (one Jack and Jill). Dream lower level is large enough for a huge family room, recreation space, wet bar, exercise room, two bedrooms, full bath, and storage. This is a very well-designed family friendly lay out in every way possible. Additional features include brand new carpet upstairs, refinished hardwood floors, triple garage, private back deck, irrigation, central air conditioning, and a location that is hard to beat! Close to Aspen Landing shopping and its many amenities, many of the city’s top private schools, recreation opportunities, the newer SW leg of Stoney Trail, plus quick access to downtown and mountains.
Rooms
- TypeLevelDimensionsFlooring
- Living roomMain21' 6.9" x 22' 5"Other
- KitchenMain13' 6.9" x 16' 3.9"Other
- Breakfast NookMain9' 8" x 12'Other
- PantryMain4' 6.9" x 5' 6"Other
- Dining roomMain14' 6.9" x 14' 9.9"Other
- FoyerMain6' 8" x 8' 8"Other
- DenMain11' 11" x 13' 3"Other
- Home officeMain11' 8" x 13' 11"Other
- Laundry roomMain5' 6.9" x 11' 3"Other
- BathroomMain5' 11" x 6' 6.9"Other
- Bonus RoomUpper12' 11" x 27' 5"Other
- Home officeUpper8' x 8' 9.9"Other
- Primary bedroomUpper16' 8" x 17' 5"Other
- Walk-In ClosetUpper5' 9" x 7' 9.9"Other
- Walk-In ClosetUpper5' 9.9" x 9' 3"Other
- Ensuite BathroomUpper11' 5" x 14' 6.9"Other
- BedroomUpper11' 6.9" x 12' 6.9"Other
- BedroomUpper11' 6.9" x 12' 11"Other
- Ensuite BathroomUpper8' 3" x 10' 6.9"Other
- BedroomUpper11' 5" x 12' 6.9"Other
- BathroomUpper8' 3" x 8' 8"Other
- PlayroomLower21' 9" x 22'Other
- Exercise RoomLower12' 9" x 15' 6.9"Other
- BedroomLower10' 3.9" x 11' 6.9"Other
- BedroomLower11' 6.9" x 12' 9"Other
- PlayroomLower12' x 12' 9.9"Other
- StorageLower7' x 16'Other
- BathroomLower7' 6" x 7' 9.9"Other
- UtilityLower8' 11" x 14' 6"Other
Listing Agents
Request More Information
Request More Information
Location
97 Posthill Drive SW, Calgary, Alberta, T3H 0A8 Canada
Around this property
Information about the area within a 5-minute walk of this property.
Request Neighbourhood Information
Learn more about the neighbourhood and amenities around this home
Request NowPayment Calculator
- $
- %$
- %
- Principal and Interest 0
- Property Taxes 0
- Strata / Condo Fees 0

