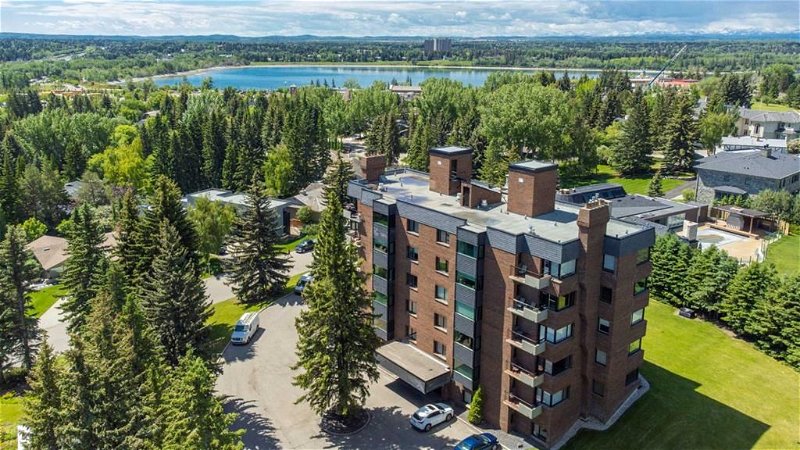Key Facts
- MLS® #: A2143463
- Property ID: SIRC1954355
- Property Type: Residential, Condo
- Living Space: 2,076.27 sq.ft.
- Year Built: 1967
- Bedrooms: 2
- Bathrooms: 2
- Parking Spaces: 2
- Listed By:
- RE/MAX Realty Professionals
Property Description
SPECTACULAR VIEWS! Discover unparalleled elegance in this exquisite two-bedroom, two-bathroom condo and den. Nestled in the prestigious community of Eagle Ridge, this home offers breathtaking views in every direction: majestic mountains to the west, a vibrant downtown skyline to the north, and the serene Glenmore Reservoir and Heritage Park below. Step inside to find a residence where timeless renovations meet modern luxury. This home has undergone significant upgrades about 10 years ago, including brand new mechanical systems, windows, a state-of-the-art kitchen, gleaming hardwood floors, plush carpets, and luxurious bathrooms making it ready for you to move in and enjoy. The efficient galley kitchen, complete with a butler's pantry, makes meal preparation a joy, whether you're hosting large gatherings or enjoying a quiet dinner. The formal dining room and spacious living area, highlighted by a stylish fireplace feature wall, provide an ideal setting to showcase your most cherished furniture pieces. Large picture windows throughout the condo allow you to bask in the stunning vistas from every room. Enjoy year-round panoramic views of the mountains, the reservoir, and the downtown skyline, creating a picturesque backdrop for everyday living. Additional features include two side-by-side parking stalls, a direct-to-suite elevator for utmost convenience, ample storage space, and access to a guest suite. Close to all amenities and located in a sought-after neighborhood, this condo is the epitome of luxury and comfort. Book your private viewing today and step into a home where every detail has been thoughtfully designed to offer an exceptional living experience.
Rooms
- TypeLevelDimensionsFlooring
- BathroomMain6' 11" x 8' 9"Other
- Ensuite BathroomMain11' 11" x 8' 6"Other
- BedroomMain12' 11" x 14' 9.6"Other
- Breakfast NookMain5' 3.9" x 8' 9.6"Other
- Dining roomMain23' 8" x 11' 3.9"Other
- FoyerMain5' 11" x 10' 9"Other
- KitchenMain10' 6" x 19' 6"Other
- Living roomMain19' 9.9" x 20' 9"Other
- Home officeMain14' 9.6" x 12' 5"Other
- Primary bedroomMain21' 5" x 12' 3.9"Other
- PantryMain5' 9" x 10' 3"Other
- Walk-In ClosetMain7' 3" x 8' 6"Other
Listing Agents
Request More Information
Request More Information
Location
222 Eagle Ridge Drive SW #5N, Calgary, Alberta, T2V 2V7 Canada
Around this property
Information about the area within a 5-minute walk of this property.
Request Neighbourhood Information
Learn more about the neighbourhood and amenities around this home
Request NowPayment Calculator
- $
- %$
- %
- Principal and Interest 0
- Property Taxes 0
- Strata / Condo Fees 0

