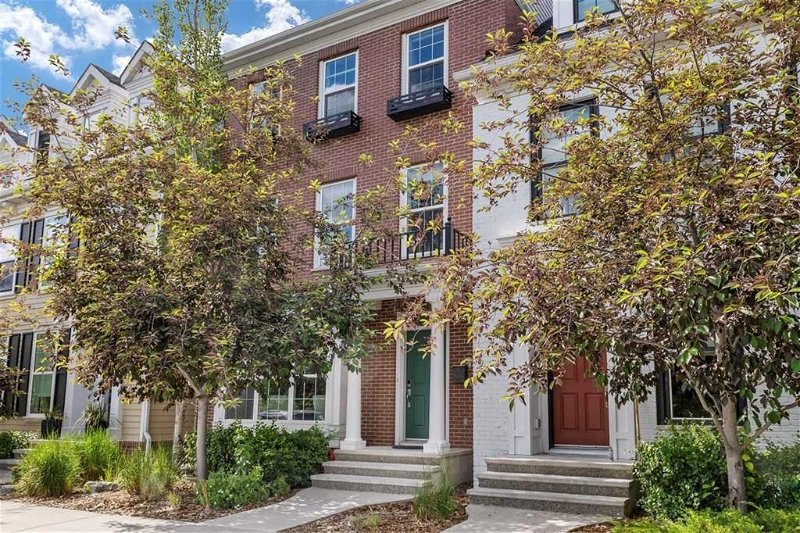Key Facts
- MLS® #: A2137908
- Property ID: SIRC1954303
- Property Type: Residential, Condo
- Living Space: 2,140 sq.ft.
- Year Built: 2012
- Bedrooms: 3+1
- Bathrooms: 3+1
- Parking Spaces: 2
- Listed By:
- Century 21 Bamber Realty LTD.
Property Description
Are you looking to move into one of Calgary’s best historic communities? What about less than 10 minutes to DT and easy access to both Crowchild and Glenmore Trail? Welcome to this charming Brownstone fronting onto a greenspace pathway. The blended development of Currie Barracks means there is something for everyone, and many do not leave this neighbourhood – just right size their home. Victoria Cross Blvd hosts some of the most intriguing townhomes in Calgary, and this home certainly fits the bill. With 4 levels of completed living space, the crown jewel of this home is the owners retreat – spanning the entire 3rd floor. The main living area blends traditional living with modern aesthetic. The bright kitchen and dining room overlook the fenced yard and double garage. The granite counters pair well with timeless shaker cabinets and the high-end Viking appliance package shine under the newly replaced pendant lighting. Warm hardwood stretches throughout the main floor, and at the front of the home, the living room is centered around the gas fireplace. With room for large family and friend gatherings, the main floor is complemented by a private powder room, mud room and coffee bar. Heading up to the second level, you will find that in addition to 2 great sized bedrooms that share a 4-piece bathroom with heated floors, a well-positioned family room will set the scene for veg time and afternoons relaxing. You will also find a laundry room with storage and sink on this level. Moving upstairs to the owner’s retreat, this is what the discerning buyer came for. The bedroom footprint allows for any configuration and size of furniture, includes vaulted ceilings and overlooks the rooftop patio (a very rare feature for these homes) that is bathed in sun from the west. The elevated retreat leads into the gleaming bathroom that has heated floors, soaker tub, dual vanities, standup shower and water closet. Not to be left out, the expansive walk-in closet with California Closet built ins ensure clothing storage is a breeze. The lowest level provides another expansive bedroom with a 4 piece bathroom, and a storage room in addition to the bonus/rumpus room. Whether you want to turn this into a media space, home gym or office – there are endless options of how you make this area work for you. The landscaped yard leads out to the double garage and with NW exposure, let summer creep by while you hang out here. There have been many development advancements in Currie and you can walk to great spots like Burwood Distillery, The Inn on Officers’ Garden, Wild Rose Brewery and Vacay Brew Co. You are also steps to Mount Royal University; so, this could be a great spot if you want to right size your life and still have your kids at home while the extend their education! Call your trusted agent today to view this home before She Gon’.
Rooms
- TypeLevelDimensionsFlooring
- Dining roomMain10' 9.6" x 15' 11"Other
- KitchenMain8' 9.9" x 15' 11"Other
- Living roomMain16' 2" x 19' 2"Other
- Bedroom2nd floor11' 6" x 11' 2"Other
- Bedroom2nd floor13' 9.9" x 9' 3"Other
- Family room2nd floor13' 9.9" x 13' 3.9"Other
- Laundry room2nd floor5' 5" x 8' 5"Other
- Ensuite Bathroom3rd floor9' 11" x 13' 5"Other
- Primary bedroom3rd floor11' 6" x 19' 3"Other
- Walk-In Closet3rd floor9' 11" x 9' 9.6"Other
- BedroomLower14' 9" x 12' 8"Other
- PlayroomLower12' 9.9" x 13' 9"Other
- PlayroomLower6' 9.9" x 10' 11"Other
- StorageLower5' 9.6" x 9' 6"Other
Listing Agents
Request More Information
Request More Information
Location
68 Victoria Cross Boulevard SW, Calgary, Alberta, T3E 7V2 Canada
Around this property
Information about the area within a 5-minute walk of this property.
Request Neighbourhood Information
Learn more about the neighbourhood and amenities around this home
Request NowPayment Calculator
- $
- %$
- %
- Principal and Interest 0
- Property Taxes 0
- Strata / Condo Fees 0

