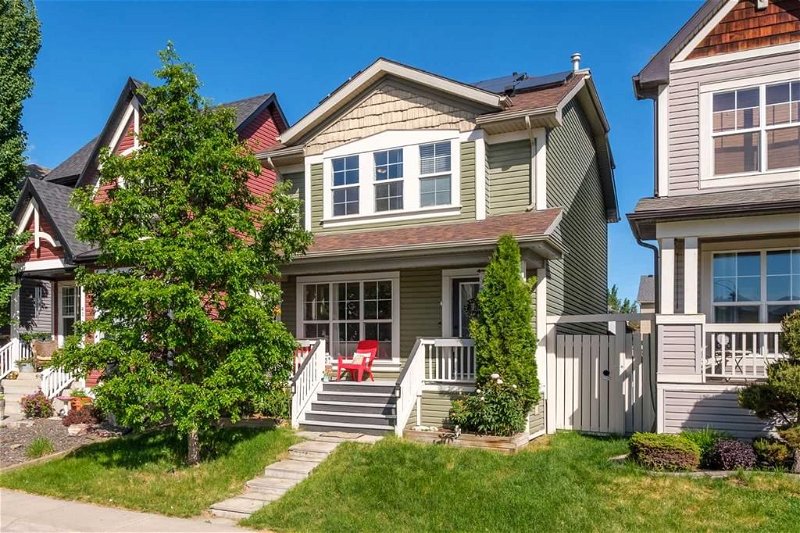Key Facts
- MLS® #: A2144294
- Property ID: SIRC1954264
- Property Type: Residential, House
- Living Space: 1,361 sq.ft.
- Year Built: 2006
- Bedrooms: 3
- Bathrooms: 2+1
- Parking Spaces: 2
- Listed By:
- Real Broker
Property Description
Welcome to this gorgeous Auburn Bay home, where location truly shines! Situated kitty-corner to a sprawling green space with a children's park, you can watch your kids play from the comfort of your front porch or window. Enjoy a leisurely walk to the entrance of Auburn Bay Lake, with no need to pack up the car; let the kids skip and laugh all the way there and back. Need groceries, a movie night, or a bite to eat? Everything Seton has to offer is a short walk or drive from home. These features alone make this home a gem, but there's so much more to love.
As you arrive, you'll notice the quiet street and impressive curb appeal, highlighted by a charming full front veranda—perfect for relaxing and enjoying your surroundings. Step inside to a functional and spacious open-concept main floor finished in brand-new luxury vinyl plank flooring and flooded with natural light. The large living room, featuring a generous window overlooking the front porch and green space, is separated from the eat-in kitchen by a cozy three-way gas fireplace wrapped in modern tile and complemented by the whitewashed brick accent wall. The kitchen is finished with timeless white cabinets with black hardware, an island with a breakfast bar, updated counters, white appliances, a modern backsplash, a walk-in pantry, and ample cupboard space. Directly adjacent sits the oversized dining room, perfect for family meals or celebrating holidays with loved ones.
Out your back door, you'll find a recently added three-season sunroom with a vaulted ceiling and four skylights. This space is a true sanctuary, ideal for relaxation, a morning coffee, or simply enjoying the sunny days Calgary offers. Its dual sliding doors provide a seamless indoor-outdoor space for those long summer nights. The backyard is perfect for entertaining, with a deck, full landscaping, fencing, and a shed. Plus, there's easy back lane access to two spacious parking spots and room to build a garage if desired. A convenient upgraded half bath completes the main floor.
Upstairs, the primary retreat offers a four-piece en-suite bathroom and a large walk-in closet. Two additional good-sized bedrooms and another four-piece bathroom provide plenty of space for a growing family. The finished lower level includes a spacious family room, perfect for a kids' playroom, media area, or home gym, and an additional study area with accent walls to ensure you'll never be short on space.
And just when you thought it couldn't get any better, the home boasts a new roof completed in 2020, recently updated with solar panels to ensure you're doing your part. Book your showing today and discover why this Auburn Bay home is perfect for you!
Rooms
- TypeLevelDimensionsFlooring
- Living roomMain17' 9" x 16' 6.9"Other
- KitchenMain14' 6" x 8'Other
- Dining roomMain15' 9.6" x 10' 11"Other
- Solarium/SunroomMain8' x 16'Other
- BathroomMain4' 11" x 5' 8"Other
- Primary bedroomUpper15' 8" x 10' 9.9"Other
- Ensuite BathroomUpper6' 5" x 7' 8"Other
- BedroomUpper11' 3" x 9' 3"Other
- BedroomUpper11' 3.9" x 9' 3"Other
- BathroomUpper5' x 7' 6.9"Other
- PlayroomBasement23' 8" x 18'Other
- Home officeBasement7' 11" x 8'Other
- UtilityBasement17' 8" x 9' 8"Other
Listing Agents
Request More Information
Request More Information
Location
45 Auburn Bay Green SE, Calgary, Alberta, T3M 0A3 Canada
Around this property
Information about the area within a 5-minute walk of this property.
Request Neighbourhood Information
Learn more about the neighbourhood and amenities around this home
Request NowPayment Calculator
- $
- %$
- %
- Principal and Interest 0
- Property Taxes 0
- Strata / Condo Fees 0

