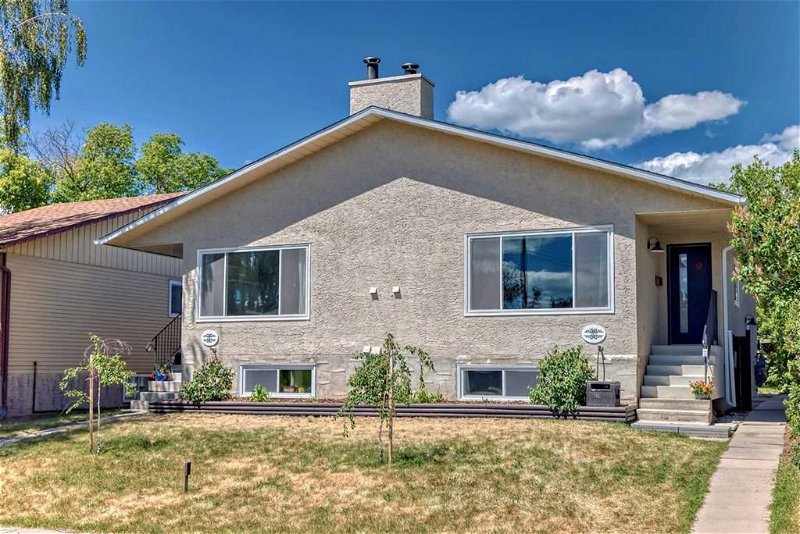Key Facts
- MLS® #: A2143046
- Property ID: SIRC1952943
- Property Type: Residential, Townhouse
- Living Space: 1,863.10 sq.ft.
- Year Built: 1983
- Bedrooms: 3+4
- Bathrooms: 5
- Parking Spaces: 2
- Listed By:
- CIR Realty
Property Description
Spectacular Tri-Plex in Montgomery. This property has been extensively updated. 1805 is the owners unit and has one large master bedroom on the main floor and 2 additional bedrooms in the lower level. The Chefs Kitchen has Café Brand Appliance (by GE), including Refrigerator, built in WALL OVEN and MICROWAVE, Dishwasher with custom panel, JENN- AIR Cook top, COPPER SINK, and much more. The 1803 Side is Legally Suited (sticker number 9950) Each unit has their own Laundry Facilities, and separate meters so the TENANTS PAY all their own Utilities. The back yard has a newer double garage with parking on either side of the garage. This building it self has a higher slope roof than typical duplexes so it allows for the use of Asphalt SHINGLES for more affordable roof replacement.. This also provides an attic space so it is more energy efficient. This Investment property is a must have, call today. View the website for a complete list of renovations.
Rooms
- TypeLevelDimensionsFlooring
- Living roomMain15' 3" x 16' 3.9"Other
- Dining roomMain15' 3" x 10' 5"Other
- KitchenMain10' 6" x 11' 3"Other
- BathroomMain4' 11" x 7' 6"Other
- Primary bedroomMain19' 3" x 13'Other
- BedroomLower14' 3" x 10' 3.9"Other
- BedroomLower10' 9.6" x 12' 3"Other
- BathroomLower5' 6" x 10' 9.6"Other
- PlayroomLower12' 8" x 19' 2"Other
- Laundry roomLower7' 9.9" x 11' 8"Other
- KitchenMain11' x 10' 6"Other
- Living roomMain15' 3" x 15' 9"Other
- Dining roomMain8' 5" x 8' 6"Other
- BathroomMain4' 11" x 7' 3.9"Other
- BedroomMain8' 9" x 13'Other
- Primary bedroomMain10' 2" x 10' 6.9"Other
- Ensuite BathroomMain6' 9.9" x 4' 11"Other
- KitchenBasement14' 9.6" x 7' 3"Other
- Living roomBasement12' 9.9" x 16' 8"Other
- BathroomBasement5' 3" x 9' 9.6"Other
- Primary bedroomBasement9' 3" x 10' 9.6"Other
- BedroomBasement8' 6" x 9' 8"Other
Listing Agents
Request More Information
Request More Information
Location
1803 /1805 41 Street NW, Calgary, Alberta, T3B 1A4 Canada
Around this property
Information about the area within a 5-minute walk of this property.
Request Neighbourhood Information
Learn more about the neighbourhood and amenities around this home
Request NowPayment Calculator
- $
- %$
- %
- Principal and Interest 0
- Property Taxes 0
- Strata / Condo Fees 0

