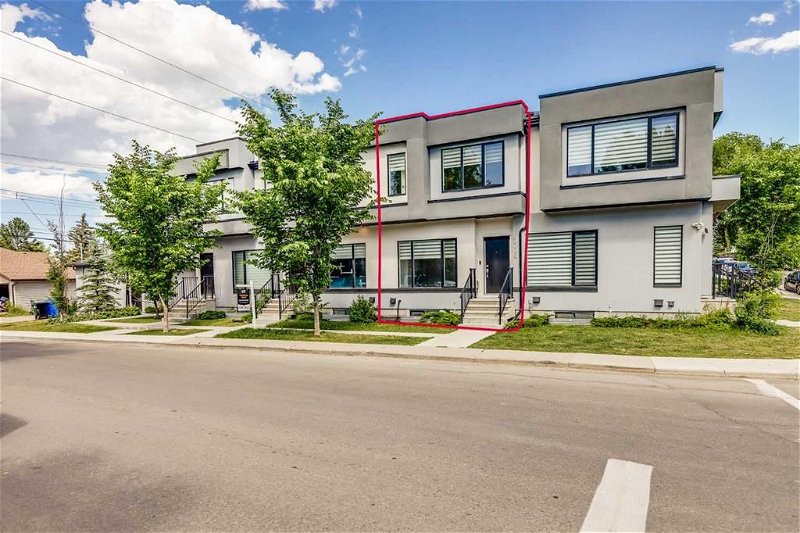Key Facts
- MLS® #: A2144548
- Property ID: SIRC1952940
- Property Type: Residential, Condo
- Living Space: 1,315.52 sq.ft.
- Year Built: 2018
- Bedrooms: 3+1
- Bathrooms: 3+1
- Parking Spaces: 1
- Listed By:
- CIR Realty
Property Description
Welcome Home! This exquisite townhouse, nestled in the highly sought-after community of Highland Park, offers a perfect blend of style and convenience. Highland Park provides direct access to downtown via Centre Street and Edmonton Trail, and boasts excellent connectivity to regional bike pathways, Confederation Park, and Nose Hill Park. Families will appreciate the nearby Buchanan Elementary School and James Fowler High School, as well as proximity to two local golf courses.
This two-storey townhouse is both spacious and stylish, encompassing over 1,900 square feet of refined living space. As you enter, you are greeted by a bright and inviting living room featuring an elegant inset electric fireplace. The room’s light wide-plank laminate flooring and impressive 9' ceilings enhance the sense of space and openness, with abundant natural light streaming through the east-facing windows. The open-concept kitchen is a chef’s dream, complete with sleek stainless steel appliances, luxurious granite countertops, a convenient breakfast bar, and 42" cabinets. Contemporary gold fixtures and black light fittings add a touch of sophistication. The dining room, located at the rear, provides an excellent setting for entertaining guests. A chic 2-piece bathroom completes the main level.
Upstairs, notice the brand new carpeting and you will also find three generously sized bedrooms, including a serene primary suite with a walk-in closet and a modern 4-piece ensuite. A second 4-piece family bathroom and a dedicated laundry area add to the upper level’s functionality. The fully finished basement offers additional living space, featuring a large recreation room, a fourth bedroom with a walk-in closet, another full bathroom, and ample storage, complete with a bar area perfect for relaxation or entertaining.
This home is equipped with central air and includes a fenced backyard area for privacy. Parking is a breeze with a single detached garage and plenty of additional street parking . This townhouse truly combines modern design, practical features, and an unbeatable location. Come see it for yourself today! Freshly painted and turnkey ready!
Rooms
- TypeLevelDimensionsFlooring
- BathroomMain4' 11" x 6' 9"Other
- Dining roomMain9' 11" x 9' 9"Other
- KitchenMain15' x 10' 9.9"Other
- Living roomMain13' 5" x 13' 3"Other
- BathroomUpper5' x 9'Other
- Ensuite BathroomUpper9' 6" x 9'Other
- BedroomUpper13' 5" x 8' 3"Other
- BedroomUpper13' 5" x 8' 3"Other
- Primary bedroomUpper12' x 11' 5"Other
- BathroomBasement5' x 8' 6.9"Other
- OtherBasement4' 8" x 3' 6"Other
- BedroomBasement13' x 15' 9.9"Other
- PlayroomBasement11' 8" x 12' 3.9"Other
- UtilityBasement6' 9.6" x 8' 6.9"Other
Listing Agents
Request More Information
Request More Information
Location
3302 2 Street NE, Calgary, Alberta, T2E 3H3 Canada
Around this property
Information about the area within a 5-minute walk of this property.
Request Neighbourhood Information
Learn more about the neighbourhood and amenities around this home
Request NowPayment Calculator
- $
- %$
- %
- Principal and Interest 0
- Property Taxes 0
- Strata / Condo Fees 0

