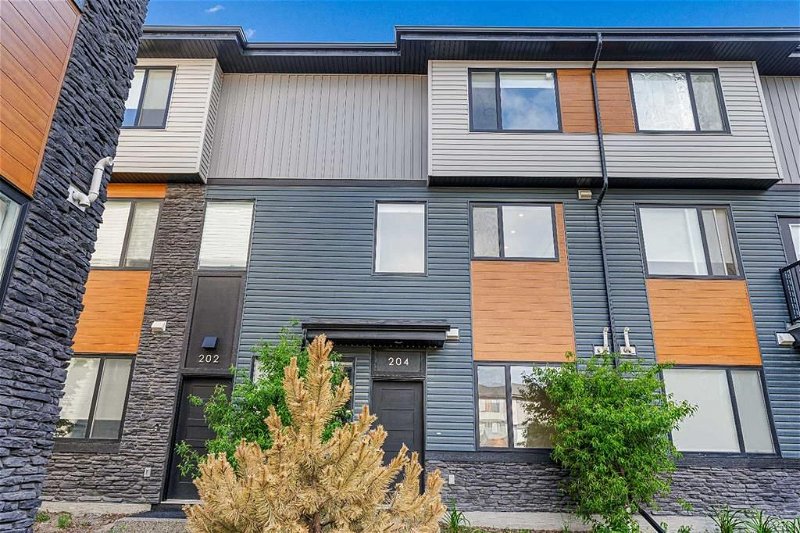Key Facts
- MLS® #: A2143570
- Property ID: SIRC1952936
- Property Type: Residential, Condo
- Living Space: 1,554.75 sq.ft.
- Year Built: 2022
- Bedrooms: 3
- Bathrooms: 2+1
- Parking Spaces: 2
- Listed By:
- RE/MAX Real Estate (Mountain View)
Property Description
OPEN HOUSE: 29th June’ 2024, Saturday, 1:00-4:00 PM..
Discover this stunning 3-storey upgraded townhouse in the CORNERSTONE community, featuring 3 bedrooms, 2.5 baths, a spacious flex room and a heated double car garage. This townhouse has unobstructed view as it is facing common area park [Check pics and 3D Virtual Tour]. This townhouse is built by SHANE homes in the year 2022 and comes with builder provided warranty that gives long lasting peace of mind.
The main floor offers a large flexible room ideal for an office/den/additional bedroom plus lot of storage space and entry to double car garage.
Moving up to the second level, a beautifully designed kitchen awaits with an island for extra prep space, separate pantry, exquisite GRANITE countertops throughout, soft-close cabinets, ample cabinetry, and stainless-steel appliances. The adjacent dining area provides ample room for gatherings and opens to a BALCONY where you can enjoy time with morning coffee or evening meals with family & friends. A convenient two-piece powder room completes this level. For relaxation and entertainment, a spacious living room awaits on this floor, providing an ideal space to relax with family, and enjoy movies.
As you move up to the third floor, you will discover three beautiful bedrooms, including a luxurious primary suite with a three-piece ensuite bathroom and a walk-in closet for added storage convenience. The two additional bedrooms share a four-piece bathroom. An upper-level laundry area enhance the practicality and simplify daily chores.
This exceptional townhouse also features granite countertops throughout, LED lighting, lot of windows for abundance of natural light and sunshine, secure parking, and additional storage. Cornerstone is close to so many commercial plazas, shops, restaurants with easy access to Stoney trail/Deerfoot trail and super close to Calgary international airport.
NOTE: House is currently vacant which essentially means you can have a quick possession. Don't miss the opportunity to call this remarkable townhouse yours – schedule a viewing today!
Rooms
- TypeLevelDimensionsFlooring
- Bonus RoomMain10' 9.6" x 17' 2"Other
- Kitchen2nd floor12' 5" x 14' 2"Other
- Living / Dining Room2nd floor15' 6.9" x 13' 9.6"Other
- Primary bedroom3rd floor11' 6" x 13' 8"Other
- Ensuite Bathroom3rd floor4' 9.9" x 8'Other
- Bedroom3rd floor12' 5" x 8' 2"Other
- Bedroom3rd floor10' x 8' 8"Other
- Bathroom3rd floor4' 9.9" x 8'Other
- Bathroom2nd floor4' 6" x 4' 11"Other
- UtilityMain7' 9.6" x 4' 9.6"Other
- Den2nd floor8' 8" x 7' 11"Other
Listing Agents
Request More Information
Request More Information
Location
204 Corner Glen Circle NE, Calgary, Alberta, T3N 2E2 Canada
Around this property
Information about the area within a 5-minute walk of this property.
Request Neighbourhood Information
Learn more about the neighbourhood and amenities around this home
Request NowPayment Calculator
- $
- %$
- %
- Principal and Interest 0
- Property Taxes 0
- Strata / Condo Fees 0

