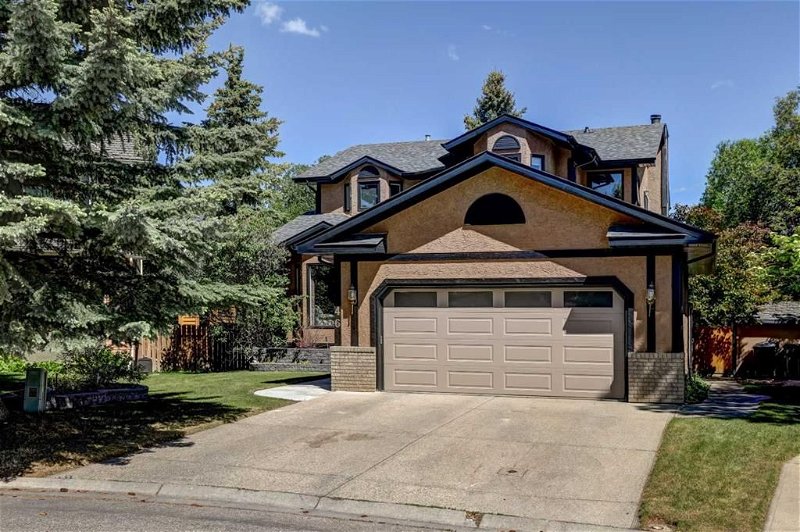Key Facts
- MLS® #: A2144390
- Property ID: SIRC1952924
- Property Type: Residential, House
- Living Space: 2,472.68 sq.ft.
- Year Built: 1989
- Bedrooms: 3+1
- Bathrooms: 3+1
- Parking Spaces: 4
- Listed By:
- RE/MAX Real Estate (Central)
Property Description
Gorgeous renovated home in quiet cul-de-sac on huge pie lot with oversized garage! Beautifully landscaped with great curb appeal across from a greenspace & is walking distance to schools. Unique tile flooring welcomes you as you enter. Knockdown ceilings & modern light fixtures are immediately noticeable on the main floor. Sunken living room is wonderful with bay window letting the sunshine in & gleaming hardwood flooring that spans through the dining room. Impeccably kept dining table & hutch can be included! The kitchen is a dream with modern two tone cabinets & central island with extra cabinets. Quartz countertops, subway tile backsplash, stainless steel appliances, dual sink with pull out tap are a must. Tile flooring below & pot lights above. Kitchen nook is perfect for daily meals & easy access to back deck & gas bbq-which stays! Family room is stunning, step down & find matching corner stained oak shelving units that frame the cozy central fireplace with log lighter. Main floor den is tucked away & could be a perfect main floor bedroom if needed as it sides onto the renovated powder room. Main floor laundry is here too. Back entrance to the 21' x 23' garage is perfectly located to share the dual sided coat closet. Stylish centrally located staircase with white spindles takes you to the upper floor. Here the main bath has been incredibly renovated with modern matching stained cabinetry & quartz vanity plus a ton of counterspace + shelving. Fantastic renovated tiled shower & tub combo too. The master suite is massive & offers a Juliette balcony door to let in the morning sun & offer tons of fresh air. Your full king size furniture set will easily fit in here including room for a reading chair. Large walk-in closet is necessary. The master ensuite is spectacular with the 3 bay windows & modern tile backsplash showcasing a claw foot soaking tub plus there's a beautiful tiled corner shower. Wonderful vanity with lots of drawers & quartz countertops. Upper floor has amazing flooring including plush newer carpet through all the bedrooms. Second bedroom features a bay window & attached black shelving & double door closet. Third bedroom has a view of the backyard & is also a good size with double door closet. The basement is fabulous with a massive rec room with epoxy coated flooring (easy to cover, or maybe an option to install in-floor heating?) Bedroom is a great size with large closet & situated beside a full bathroom also offering a large modern tiled shower. Large storage room/work bench/utility room with sink tucked away for wine making/garden-seedling starter area. Plus cold room too. Backyard oasis with recently painted dual decks offer options for patio seating + hot tub with pergola & large shed + corner garden. Huge lot, fully fenced with lots of room to play & mature trees to offer privacy, perfect for kids or pets. Major improvements include: PolyB replaced, Shingles are 3 years old; 2 H.E. Furnaces-2014; Windows/sills resealed & repainted as needed.
Rooms
- TypeLevelDimensionsFlooring
- Living roomMain15' 6" x 12' 2"Other
- Dining roomMain14' 9.9" x 16' 5"Other
- KitchenMain13' x 9' 6.9"Other
- Breakfast NookMain15' x 8' 11"Other
- Family roomMain17' x 14' 5"Other
- BathroomMain8' 5" x 4' 3"Other
- Laundry roomMain8' 5" x 5' 3.9"Other
- DenMain11' 9.6" x 10' 11"Other
- Primary bedroomUpper20' 11" x 14' 3"Other
- Ensuite BathroomUpper10' 3.9" x 9'Other
- BedroomUpper12' 6.9" x 12' 9.6"Other
- BedroomUpper12' 8" x 12' 2"Other
- BathroomUpper7' 8" x 10' 11"Other
- PlayroomBasement14' 6.9" x 22' 9.9"Other
- BedroomBasement13' 6.9" x 9' 11"Other
- BathroomBasement8' 9.6" x 10' 9"Other
- StorageBasement33' 9" x 20' 9"Other
- Cellar / Cold roomBasement10' 9.6" x 6' 9.9"Other
Listing Agents
Request More Information
Request More Information
Location
46 Scenic Park Crescent NW, Calgary, Alberta, T3L 1R7 Canada
Around this property
Information about the area within a 5-minute walk of this property.
Request Neighbourhood Information
Learn more about the neighbourhood and amenities around this home
Request NowPayment Calculator
- $
- %$
- %
- Principal and Interest 0
- Property Taxes 0
- Strata / Condo Fees 0

