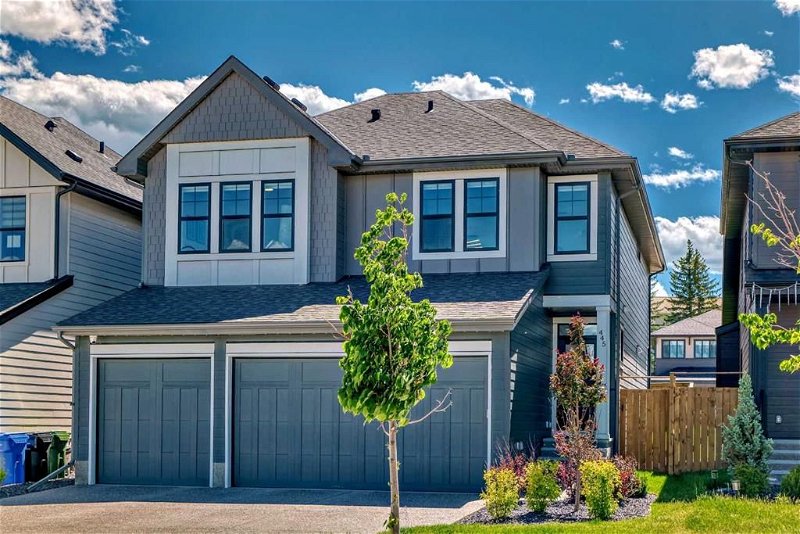Key Facts
- MLS® #: A2143896
- Property ID: SIRC1952921
- Property Type: Residential, House
- Living Space: 2,869.10 sq.ft.
- Year Built: 2022
- Bedrooms: 4+1
- Bathrooms: 4+1
- Parking Spaces: 6
- Listed By:
- eXp Realty
Property Description
6 BED | 4.5 BATH | 2 A/C UNITS | DUAL FURNACES | IRRIGATION | SOUTH FACING BACK YARD | NEW HOME WARRANTY | EXTERIOR GEMSTONE LIGHTING | Welcome to your dream home in the prestigious community of Shawnee Park, where luxury meets tranquility. Located on a serene street, this exceptional home will not disappoint. Spanning across a total of 4133 sq. ft, 6 bedrooms, 4.5 bathrooms a triple garage, and a ton of upgrades. Stay comfortable year-round with the luxury of not one, but two A/C units for summer coolness and dual furnaces for winter warmth. As you enter, you are greeted by a spacious foyer with the 2 pc. Bathroom and mudroom with ample storage just around the corner. On the main level, you will notice the upgraded windows flood the home with natural light. The kitchen is a chef's delight with upgraded cabinetry to the ceiling, a gas range, custom coffee bar in the spacious pantry, stunning herringbone backsplash, and waterfall quartz countertops. The dining room offers beautiful built-ins for added storage, while the living room impresses with soaring vaulted ceilings, elegant moldings, and a cozy fireplace. Not to mention the guest suite that provides a private bedroom and bathroom for guests, and a space that can be used for an at home office- or additional living space for company. Upstairs, discover 4 additional bedrooms including a versatile bonus area that provides the option to use as an additional bedroom. The primary bedroom showcases a walk-in closet with custom organizers and a luxurious ensuite with dual vanities, and a stunning tiled steam shower with dual shower heads. The basement offers a versatile flex area for entertainment, an additional bedroom with two closets, and another bathroom. This home is meticulously upgraded with gemstone lighting, irrigation, and numerous custom features throughout. Outside, the spacious, south facing backyard deck invites you to enjoy evenings with family and friends, with a gas line to the back, perfect for hosting a summer BBQ. Enjoy the convenience of the irrigation system, making yard maintenance a breeze! Embrace the pinnacle of luxury living in this meticulously crafted home. Book a showing today!
Rooms
- TypeLevelDimensionsFlooring
- Home officeMain10' 9" x 11' 3"Other
- BathroomMain7' 3" x 4' 11"Other
- BedroomMain10' 5" x 10' 11"Other
- BathroomMain6' x 6' 5"Other
- Mud RoomMain6' 6" x 6' 11"Other
- EntranceMain4' 9.6" x 11' 6.9"Other
- PantryMain4' 9" x 6' 3.9"Other
- KitchenMain10' 9" x 13'Other
- Dining roomMain12' x 13' 6"Other
- Living roomMain14' x 17' 5"Other
- Walk-In ClosetUpper8' 5" x 9' 6"Other
- BathroomUpper9' 5" x 11'Other
- Primary bedroomUpper13' x 16'Other
- Bonus RoomUpper14' x 16' 11"Other
- BedroomUpper11' 9.6" x 13' 9.9"Other
- Walk-In ClosetUpper5' 9.6" x 6' 3"Other
- Laundry roomUpper7' 9.6" x 7' 11"Other
- BathroomUpper4' 11" x 12' 6"Other
- BedroomUpper10' 11" x 13' 8"Other
- Walk-In ClosetUpper4' 6.9" x 4' 11"Other
- Walk-In ClosetBasement2' 8" x 4' 11"Other
- BedroomBasement10' 11" x 11' 11"Other
- UtilityBasement14' 6" x 29' 3"Other
- Bonus RoomBasement13' 6" x 17' 2"Other
- Flex RoomBasement13' 2" x 16'Other
- BathroomBasement4' 11" x 8' 2"Other
Listing Agents
Request More Information
Request More Information
Location
445 Shawnee Boulevard SW, Calgary, Alberta, T2Y 0P7 Canada
Around this property
Information about the area within a 5-minute walk of this property.
Request Neighbourhood Information
Learn more about the neighbourhood and amenities around this home
Request NowPayment Calculator
- $
- %$
- %
- Principal and Interest 0
- Property Taxes 0
- Strata / Condo Fees 0

