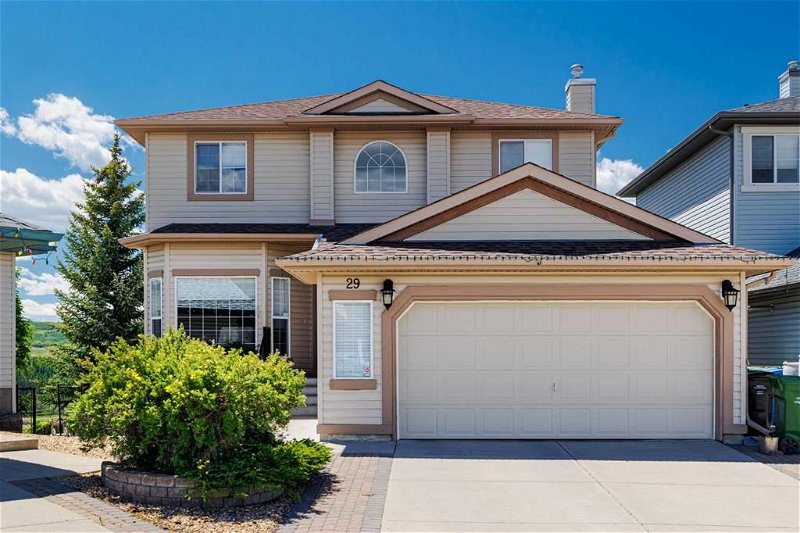Key Facts
- MLS® #: A2144856
- Property ID: SIRC1952916
- Property Type: Residential, House
- Living Space: 2,377.09 sq.ft.
- Year Built: 2003
- Bedrooms: 3+1
- Bathrooms: 3+1
- Parking Spaces: 4
- Listed By:
- RE/MAX First
Property Description
Welcome to this stunning fully finished executive two-story home, nestled in a tranquil cul-de-sac. This exquisite property boasts expansive, breathtaking mountain views and is surrounded by lush green space, offering unparalleled privacy and serenity. As you step inside, you are greeted by an elegant foyer providing a comfortable space to welcome guests. As you pass a cozy living room and spacious dining area the gourmet kitchen awaits! It is a chef’s dream, featuring upgraded stainless steel appliances, custom cabinetry, granite counters, an oversized island, tons of cabinets, ideal for both casual dining and entertaining large gatherings. Flooded with natural light from the large windows that perfectly frame the picturesque landscape enjoy the majority of your meals from this vantage point and never be disappointed again capturing every sunset! The main floor also includes a sophisticated home office, a large family room with a stone surround fireplace for the perfect ambiance. Access a large covered deck just off the kitchen and living room where you can enjoy the stunning mountain views, miles of environmental reserve and panoramic views. Upstairs, the luxurious primary suite offers a large private retreat with a spa-like ensuite offering a separate tub, separate shower and a walk-in closet. Additional bedrooms are generously sized and share a beautifully appointed bathroom. The walkout basement was professionally finished, providing extra living space with a recreation room, living room, wet bar, additional bedroom, full bathroom and a workshop that could be converted to another bedroom. The backyard is an oasis of tranquility, with beautifully landscaped gardens, a patio, and direct access to the surrounding green space. Enjoy the short walk to schools, shopping, restaurants, the Bow River, 12 Mile Coulee Ravine, and the Tuscany Club. This home combines the best of luxury living with the peace and beauty of nature. Don’t miss this rare opportunity to own a piece of paradise.
Rooms
- TypeLevelDimensionsFlooring
- BathroomMain0' x 0'Other
- Breakfast NookMain8' 9.6" x 11' 11"Other
- Dining roomMain7' 5" x 14'Other
- Family roomMain15' 9" x 19' 6.9"Other
- KitchenMain16' 5" x 15' 3.9"Other
- Laundry roomMain8' 5" x 7' 3"Other
- Living roomMain9' 6" x 13' 9.9"Other
- Home officeMain9' x 11' 11"Other
- BathroomUpper0' x 0'Other
- Ensuite BathroomUpper0' x 0'Other
- BedroomUpper13' 8" x 11' 3.9"Other
- BedroomUpper11' 11" x 11' 6"Other
- Primary bedroomUpper14' x 16' 9"Other
- BathroomLower0' x 0'Other
- BedroomLower15' 9.6" x 10' 9"Other
- PlayroomLower21' 6" x 32' 11"Other
Listing Agents
Request More Information
Request More Information
Location
29 Tuscany Ravine Mews NW, Calgary, Alberta, T3L2W3 Canada
Around this property
Information about the area within a 5-minute walk of this property.
Request Neighbourhood Information
Learn more about the neighbourhood and amenities around this home
Request NowPayment Calculator
- $
- %$
- %
- Principal and Interest 0
- Property Taxes 0
- Strata / Condo Fees 0

