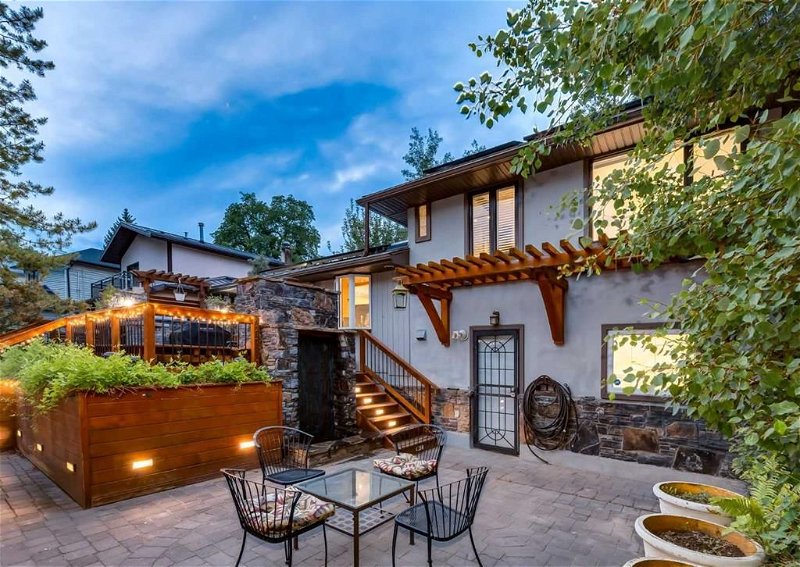Key Facts
- MLS® #: A2144516
- Property ID: SIRC1952888
- Property Type: Residential, House
- Living Space: 984 sq.ft.
- Year Built: 1957
- Bedrooms: 2
- Bathrooms: 2
- Parking Spaces: 3
- Listed By:
- RE/MAX Real Estate (Mountain View)
Property Description
***Open House Monday July 1, 2-4pm***Welcome to an exceptional treasure nestled on one of the most desirable streets in Bowness and NW Calgary. This meticulously maintained Craftsman-style 4-level split home with over 1800 Sq. Ft. of living space boasts a harmonious blend of custom details and modern upgrades, making it a true masterpiece. The highlight of this stunning residence is its professionally landscaped yard, a perfect retreat featuring a stone fireplace, a tranquil fountain, a bar, and a seating area beautifully integrated into the cedar deck by a masterful stone mason. The stone patio, walkways, cedar fencing, and wrought iron gate blend seamlessly with the natural surroundings, just steps away from the serene Bow River. Step inside to discover a main floor that exudes warmth and sophistication, with a cozy living room, an inviting dining area, and a kitchen with Meile appliances, including a gas cooktop, oven, and dishwasher. The upper level, with its elegant flat ceilings, features a spacious primary bedroom complete with a walk-in closet and a luxurious custom limestone bathroom. This sanctuary offers heated tile floors, an air jet tub, and a glass-tiled shower with dual rain heads. A well-appointed second bedroom completes this level. The lower levels of the home are designed for versatility and comfort. The single attached garage has been transformed into a flexible living space, a laundry/mud room with a separate entrance and steel security door. The media/theatre area with polished concrete floors has built-in cabinets and a Murphy bed provides an ideal spot for guests, while a wet bar with a bar fridge and a 3-piece steam shower add to this home's allure. Additional storage space is also thoughtfully incorporated on this level. The property also features an oversized double detached garage, fully finished and heated for your convenience. Modern updates, including solar panels, built-in speakers, and updated furnace and hot water tank, ensure a comfortable and energy-efficient living experience. Located just steps from the Bow River and its extensive pathway system, this home offers unparalleled access to outdoor recreation and nature. Its central location provides quick access to amenities such as COP/Winsport, Foothills Medical Centre, Children's Hospital, University of Calgary, Market Mall, schools, and shopping. Whether you’re commuting downtown or heading to the mountains, this home offers the best of both worlds. Don't miss the chance to experience this extraordinary residence! Click on media for the video and book a private showing today to appreciate this rare opportunity.
Rooms
- TypeLevelDimensionsFlooring
- KitchenMain11' 3.9" x 11' 8"Other
- Living roomMain11' 5" x 15' 6"Other
- Dining roomMain9' 5" x 11' 9.9"Other
- FoyerMain5' 5" x 11' 3.9"Other
- Primary bedroomUpper11' 6" x 17' 9.6"Other
- Walk-In ClosetUpper4' 11" x 6' 5"Other
- BedroomUpper8' 9" x 12'Other
- BathroomUpper7' 11" x 8' 5"Other
- Living roomLower16' 5" x 16' 8"Other
- Laundry roomLower9' 2" x 12' 3"Other
- Family roomBasement10' x 21'Other
- OtherBasement5' 3.9" x 6' 9.9"Other
- Walk-In ClosetBasement4' x 7' 3.9"Other
- BathroomBasement6' 9.9" x 10'Other
Listing Agents
Request More Information
Request More Information
Location
6031 Bowwater Crescent NW, Calgary, Alberta, T3B 2E5 Canada
Around this property
Information about the area within a 5-minute walk of this property.
Request Neighbourhood Information
Learn more about the neighbourhood and amenities around this home
Request NowPayment Calculator
- $
- %$
- %
- Principal and Interest 0
- Property Taxes 0
- Strata / Condo Fees 0

