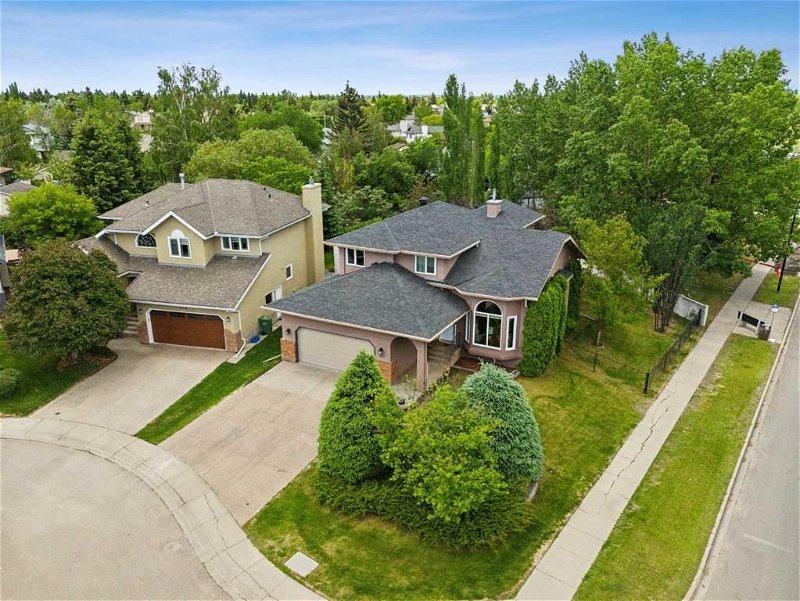Key Facts
- MLS® #: A2144226
- Property ID: SIRC1952875
- Property Type: Residential, House
- Living Space: 1,973 sq.ft.
- Year Built: 1990
- Bedrooms: 3+1
- Bathrooms: 3+1
- Parking Spaces: 4
- Listed By:
- CIR Realty
Property Description
***Open House Saturday, June 29 at 12 - 4 p.m.*** One of the best locations in McKenzie Lake, offering an exceptional lifestyle! With over 2900 sq. ft. of developed space including the basement, simply cross the street from this beautifully updated and lovingly maintained home to the McKenzie Lake Beach Club. Corner lot of a cul-de-sac, backing on to a green space, with a huge west-facing yard. Sit on the large private deck and watch the kids walk a block down the street to school.
The main floor boasts vaulted ceilings, hardwood floors, a sunken living room with electric fireplace and a dream kitchen designed for entertaining. The kitchen is complete with solid alder cabinets, stainless steel appliances, built in oven and gas stove, granite counter tops, all with access to the huge back deck and fire pit -- perfect for indoor/outdoor entertaining. In addition, enjoy a main floor family room with gas fireplace and sliding doors to the deck as well as main floor laundry, half bathroom, and access to the double attached, heated garage.
Upstairs you will find cushy high-end carpeting and a beautiful master suite complete with an ensuite spa bathroom. Enjoy a private bath with stunning views of the trees, a steam shower and two separate vanities. The upper floor includes two more bedrooms and a full updated bathroom.
Downstairs you will find a fourth bedroom (window is not egress), another full bathroom, an extensive amount of storage space, and a large rec room with a bonus space that can be used for an office or play area.
Every detail has gone into the comfort of this home including central A/C, water softener, chlorine filter, and radon mitigation system. All of the windows on the main and upper levels were replaced in 2018, complete with high-end Hunter Douglas blinds throughout. New asphalt roof (2019) and furnace (2017).
Easy access to Stoney and Deerfoot Trails, as well as Fish Creek Park just a short walk away. The private McKenzie Lake beach club includes boating, fishing, beach volleyball, tennis/pickle ball and more.
Rooms
- TypeLevelDimensionsFlooring
- Dining roomMain10' 9.6" x 9' 8"Other
- Family roomMain14' 3" x 19' 9.6"Other
- KitchenMain24' 3" x 17' 2"Other
- Living roomMain14' 3" x 11' 9"Other
- BathroomMain4' 6.9" x 4' 6.9"Other
- Bathroom2nd floor5' 9.6" x 9' 3"Other
- Ensuite Bathroom2nd floor13' 5" x 11' 6.9"Other
- Primary bedroom2nd floor14' 2" x 13' 5"Other
- Bedroom2nd floor9' 11" x 9' 5"Other
- Bedroom2nd floor10' 6.9" x 10' 9.6"Other
- Walk-In Closet2nd floor7' 11" x 5' 11"Other
- BathroomBasement7' 3" x 6' 6"Other
- BedroomBasement12' 5" x 12' 8"Other
- PlayroomBasement29' 8" x 20' 3"Other
- StorageBasement6' 3.9" x 6' 8"Other
- StorageBasement6' 3" x 7' 11"Other
Listing Agents
Request More Information
Request More Information
Location
321 Mckenzie Lake Cove SE, Calgary, Alberta, T2Z 1M4 Canada
Around this property
Information about the area within a 5-minute walk of this property.
Request Neighbourhood Information
Learn more about the neighbourhood and amenities around this home
Request NowPayment Calculator
- $
- %$
- %
- Principal and Interest 0
- Property Taxes 0
- Strata / Condo Fees 0

