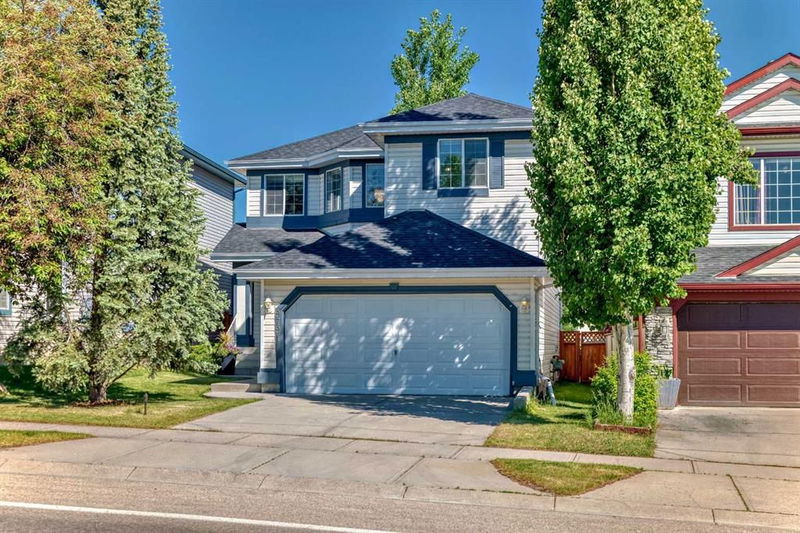Key Facts
- MLS® #: A2143686
- Property ID: SIRC1952873
- Property Type: Residential, House
- Living Space: 1,797 sq.ft.
- Year Built: 1997
- Bedrooms: 4
- Bathrooms: 2+1
- Parking Spaces: 5
- Listed By:
- Everest Realty and Property Management Corp.
Property Description
Open House: 13:30-15:30 Sat July 6 *** Welcome to this family friendly community of Hidden Valley in NW Calgary . This 2 storey detached house has been recently upgraded with nearly 1800 sf developed living space. |4 Bed up+ 3 Bath + Double attached Garage+ low maintenance | As you entering the main floor entrance you will be greeted by open ceiling and ceramic tile leading to your hardwood flooring formal dinning room. Your Bright family room comes with large windows and Tile framed gas fireplace which makes it cozy place to entertain family and friends. Your chef's kitchen features NEW granite countertops, newer appliance, freshly painted cabinets and cupboards and double pantry offering tons of storage space. Your breakfast nook great place to enjoy a morning coffee while looking at the beautiful trees in the backyard. A door leading to your private patio overlooking the backyard. A 2-pc bath and Laundry room with storage shelf finishes the main. On the upper level your primary bedroom comes with large windows enjoying your private backyard and walk-in closet ensuite with 4 pc bath. Three more good sized bedrooms all comes with walk-in closet and a 4-pc bath finishes the upper. Your basement comes with a great size comes with large windows waiting for your imagination. Backyard comes with electrical powered patio great place to enjoy Summer BBQ or having parties. Massive yard are well-maintained with beautiful trees around which conveniently comes with back lane. Tons of upgradings: Hot water tank 2021, Furnace & Fridge 2018, Roof shingles 2017. Perfect home with Great location- Steps to buses, ravines, parks and schools. Minutes to gas station, 7-11, restaurants. Easy access to Country hills Blvd, Stoney Trail, Shaganappi Tr and 14 ST... Don't miss out this great opportunity to make this home yours, call your favorite realtor and book a showing today.
Rooms
- TypeLevelDimensionsFlooring
- Living roomMain13' 6" x 14' 2"Other
- Dining roomMain8' 11" x 13' 8"Other
- Kitchen With Eating AreaMain18' 9.9" x 10'Other
- PantryMain3' 11" x 3' 11"Other
- BathroomMain4' 11" x 5'Other
- Laundry roomMain5' 3.9" x 7' 9.9"Other
- Primary bedroom2nd floor14' x 11' 2"Other
- Bathroom2nd floor7' 6.9" x 7'Other
- Bedroom2nd floor9' 11" x 10' 11"Other
- Bedroom2nd floor11' 2" x 10'Other
- Bedroom2nd floor10' 3" x 10' 9.6"Other
- PlayroomLower28' x 26'Other
- OtherMain19' 6.9" x 18' 3.9"Other
- Ensuite Bathroom2nd floor7' 3.9" x 4' 11"Other
- Ensuite Bathroom2nd floor7' 3.9" x 4' 11"Other
Listing Agents
Request More Information
Request More Information
Location
9791 Hidden Valley Drive NW, Calgary, Alberta, T3A 5L2 Canada
Around this property
Information about the area within a 5-minute walk of this property.
Request Neighbourhood Information
Learn more about the neighbourhood and amenities around this home
Request NowPayment Calculator
- $
- %$
- %
- Principal and Interest 0
- Property Taxes 0
- Strata / Condo Fees 0

