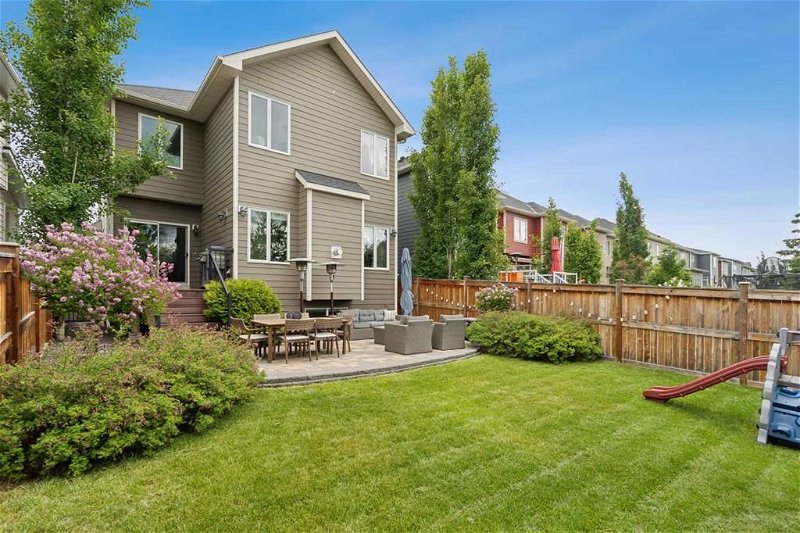Key Facts
- MLS® #: A2144227
- Property ID: SIRC1952839
- Property Type: Residential, House
- Living Space: 2,065 sq.ft.
- Year Built: 2013
- Bedrooms: 3+1
- Bathrooms: 3+1
- Parking Spaces: 4
- Listed By:
- RE/MAX iRealty Innovations
Property Description
OPEN HOUSE SATURDAY CANCELLED - OFFER ACCEPTED. Welcome to the perfect family home in West Springs that you have been waiting for. Move in before the school year starts and enjoy the sunny and private south facing backyard. Positioned to be surrounded by mature trees, this backyard offers an upper deck made with beautiful Kayu wood, a lower patio for alfresco dining and lounging as well as ample yard space for the kids to run and play. Located on a quiet cul-de-sac, you can walk to St. Joan of Arc School (K-9) in an easy 7 minutes through the pathway at the end of the street and not have to cross one major road. West Springs and West Ridge (K-9) school is also close-by and in walking distance. This home offers a total of 4 bedrooms, an upstairs bonus room as well as a developed basement with a bedroom and a full bathroom. As you enter the home you are welcomed by stunning hardwood floors and a great floorplan. The kitchen is beautiful with cabinetry to the ceiling, lots of counter space and open to the living and dining room. The walk-through pantry is very convenient and the mudroom with built-ins and bench seating will help keep your family organized. Upstairs there are three nice sized bedrooms including the primary bedroom with a 5-piece ensuite bathroom and walk-in closet. The laundry is located on the top floor and is fitted with a sink, shelving and a bright window. The sunken bonus room is a space that will be loved by your family, whether for a play room, tv lounge space and is a great spot for a home office too. The lower level was professionally developed and is thoughtful in its design with a bedroom with a large window, full bathroom and a spacious rec area that is plumbed for a future wet bar. Completing this wonderful home is the oversized double garage, it even fits a truck which is hard to come by these days. West Springs is a warm and friendly family community with lots of parks, walking paths, restaurants and grocery stores. Top tier schools are nearby including St. Joan of Arc, West Springs/Ridge, Calgary French & International School, Webber, Rundle and Calgary Academy. With great access to major routes, West Springs is a quick drive West to the mountains while also being an easy 15 minute commute to the Downtown core. Come and fall in love with the West Springs home you have been waiting for.
Rooms
- TypeLevelDimensionsFlooring
- Primary bedroomUpper11' x 16' 11"Other
- BedroomUpper10' x 11'Other
- BedroomUpper9' 11" x 9' 11"Other
- BedroomLower10' 5" x 10' 9.9"Other
- KitchenMain10' 8" x 12' 3"Other
- Living roomMain11' 11" x 16' 11"Other
- Dining roomMain10' 8" x 12' 8"Other
- Bonus RoomUpper12' 9.6" x 17' 5"Other
- PlayroomLower15' 5" x 15' 6.9"Other
Listing Agents
Request More Information
Request More Information
Location
49 Westmore Place SW, Calgary, Alberta, T3H 0Z2 Canada
Around this property
Information about the area within a 5-minute walk of this property.
Request Neighbourhood Information
Learn more about the neighbourhood and amenities around this home
Request NowPayment Calculator
- $
- %$
- %
- Principal and Interest 0
- Property Taxes 0
- Strata / Condo Fees 0

