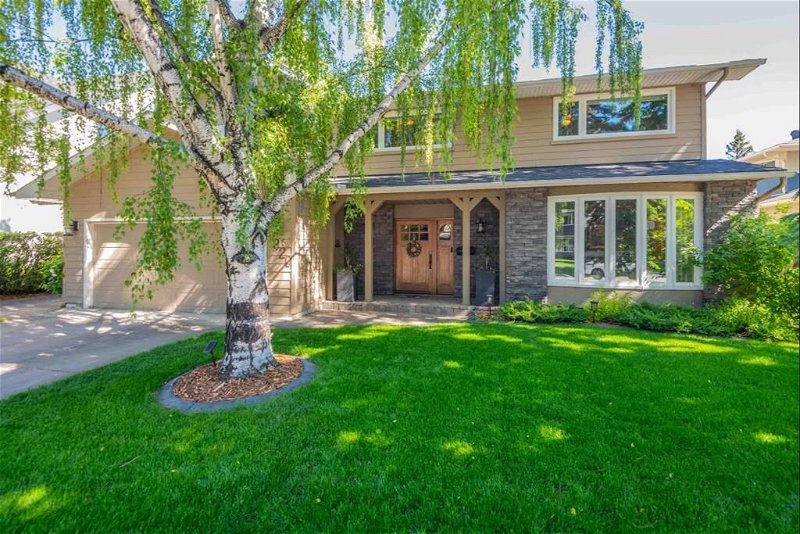Key Facts
- MLS® #: A2144744
- Property ID: SIRC1952829
- Property Type: Residential, House
- Living Space: 2,957 sq.ft.
- Year Built: 1968
- Bedrooms: 4
- Bathrooms: 4+1
- Parking Spaces: 6
- Listed By:
- Real Estate Professionals Inc.
Property Description
RARE OPPORTUNITY to own a beautiful executive home in ONE OF CALGARY’S MOST SPECTACULAR LOCATIONS! HUGE LOT backing onto the WALKING and BIKING PATHS around GLENMORE RESERVOIR with DOWNTOWN VIEWS, all on a QUIET STREET in PRESTIGIOUS BAYVEW and within WALKING DISTANCE of SHOPS, RECREATION FACILITIES and SCHOOLS! This coveted location on the gorgeous south shore of the Reservoir is home to many long-time residents reluctant to leave this urban oasis. The lovely 4-bedroom, 4-1/2 bath home is teeming with traditional charm and luxury – from the fabulous formal living and dining rooms, to the chef’s kitchen with high-end appliances and solid cherry wood cabinets, and the spacious family room with cozy wood-burning stove and French doors to the back patio. Upstairs, fall in love with the exquisite primary suite with breathtaking views, double-sided fireplace, steam shower, air-jetted tub overlooking the back garden, his and hers water closets, and a fully decked out walk-in closet with pass-through to the laundry. Imagine movie or game nights in the media room – and don’t miss the balcony with its glorious views. The surprises continue with the stunning wine cellar in the basement and your very own Costco storage room – but the outdoor kitchen puts this property over the top! With its built-in barbecue and sit-up bar, the outdoor kitchen is the highlight of the superb patio that stretches the full width of the house before giving way to the expansive manicured yard beyond. This property is second to none and truly sets the standard for outdoor living in the city. An incredible opportunity for the discerning buyer to scoop up the location, location, location of their dreams and make it their own!
Rooms
- TypeLevelDimensionsFlooring
- FoyerMain5' 5" x 8'Other
- Living roomMain13' 6.9" x 21' 8"Other
- Dining roomMain12' 8" x 13' 6"Other
- KitchenMain15' 6" x 16'Other
- Family roomMain14' 9.6" x 19' 5"Other
- Mud RoomMain5' 9" x 7' 8"Other
- Media / Entertainment2nd floor11' 6.9" x 19' 6"Other
- Primary bedroom2nd floor11' 9.6" x 13' 5"Other
- Walk-In Closet2nd floor10' 5" x 19' 8"Other
- Bedroom2nd floor10' 6.9" x 16' 9.6"Other
- Bedroom2nd floor9' 5" x 12' 9.9"Other
- Bedroom2nd floor10' 6.9" x 10' 8"Other
- Laundry room2nd floor4' 11" x 6'Other
- PlayroomBasement12' 6" x 33' 5"Other
- Wine cellarBasement3' 11" x 5' 9.9"Other
- Exercise RoomBasement12' 2" x 12' 9"Other
- StorageBasement11' 3.9" x 15' 3.9"Other
- StorageBasement6' 11" x 12' 9.9"Other
- Ensuite Bathroom2nd floor8' 3" x 11' 6.9"Other
- Bathroom2nd floor7' 3" x 7' 8"Other
- Bathroom2nd floor5' 9.6" x 7' 8"Other
- BathroomMain4' 5" x 5' 9.6"Other
- BathroomBasement6' 8" x 9' 11"Other
Listing Agents
Request More Information
Request More Information
Location
1820 Bay Shore Road SW, Calgary, Alberta, T2V 3M1 Canada
Around this property
Information about the area within a 5-minute walk of this property.
Request Neighbourhood Information
Learn more about the neighbourhood and amenities around this home
Request NowPayment Calculator
- $
- %$
- %
- Principal and Interest 0
- Property Taxes 0
- Strata / Condo Fees 0

