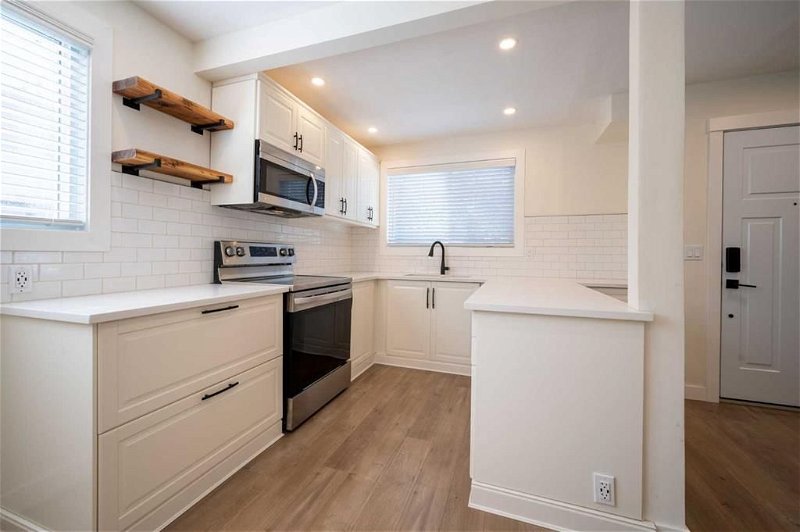Key Facts
- MLS® #: A2144116
- Property ID: SIRC1951229
- Property Type: Residential, Condo
- Living Space: 1,064.98 sq.ft.
- Year Built: 1978
- Bedrooms: 3+1
- Bathrooms: 2+1
- Parking Spaces: 1
- Listed By:
- Charles
Property Description
Welcome to this beautifully renovated townhome in the pet-friendly complex of Braeside. This outstanding one of a kind unit in the complex is situated on a quiet green park with large fenced yard with low maintenance shale rock patio and grass area great for kids or pets. Inside, this extensively renovated 4-bedroom with legal egress basement window, 2.5-bath home has been renovated from top to bottom including a new kitchen with quartz countertops, ample cupboard space including large built in pantry & bench seating, stainless steel appliances with waterproof laminate flooring flowing throughout the entire unit, updated light fixtures, and plumbing faucets. The main floor includes a convenient and fully updated powder room with gorgeous wainscotting for guests and a welcoming living room with a beautiful wood burning fireplace to cozy up and entertain around. Upstairs, you'll find a spacious primary bedroom with a large closet featuring built-in organizers, two additional bedrooms, and a fully renovated 4-piece bathroom. The lower level is fully developed, offering a large 4th bedroom with its own 4 piece ensuite or what could be used as a function rec room & den for those who work from home. The complex has recently upgraded its vinyl fencing, windows, doors (May 2023), and roof. This unit includes one parking stall, with the option to rent additional stalls. Braeside is an excellent location for commuters and those seeking convenient access to amenities. You're within five minutes of the Southland Leisure Center, within walking distance to parks, schools, off-leash dog parks, and dining options, and just 10 minutes from Fish Creek Park, South Center Mall, and the Canyon Meadows Aquatic & Fitness Centre. The Glenmore Reservoir is only a 15-minute drive away. Proximity to Stoney Trail offers quick access to commuting around the city and easy access to transit ensures easy access to various destinations.
Rooms
- TypeLevelDimensionsFlooring
- BathroomMain4' x 5' 9.6"Other
- Kitchen With Eating AreaMain9' 9.9" x 19' 3"Other
- Living roomMain15' 9" x 17' 6.9"Other
- BathroomUpper4' 11" x 8'Other
- BedroomUpper7' 5" x 12' 5"Other
- Primary bedroomUpper8' 9.9" x 15' 9"Other
- BedroomUpper8' 6.9" x 8' 9.9"Other
- Ensuite BathroomBasement9' 9.6" x 4' 9.9"Other
- DenBasement8' 11" x 6' 6.9"Other
- BedroomBasement15' 3" x 10' 9.6"Other
Listing Agents
Request More Information
Request More Information
Location
740 Bracewood Drive SW #63, Calgary, Alberta, T2W 3N3 Canada
Around this property
Information about the area within a 5-minute walk of this property.
Request Neighbourhood Information
Learn more about the neighbourhood and amenities around this home
Request NowPayment Calculator
- $
- %$
- %
- Principal and Interest 0
- Property Taxes 0
- Strata / Condo Fees 0

