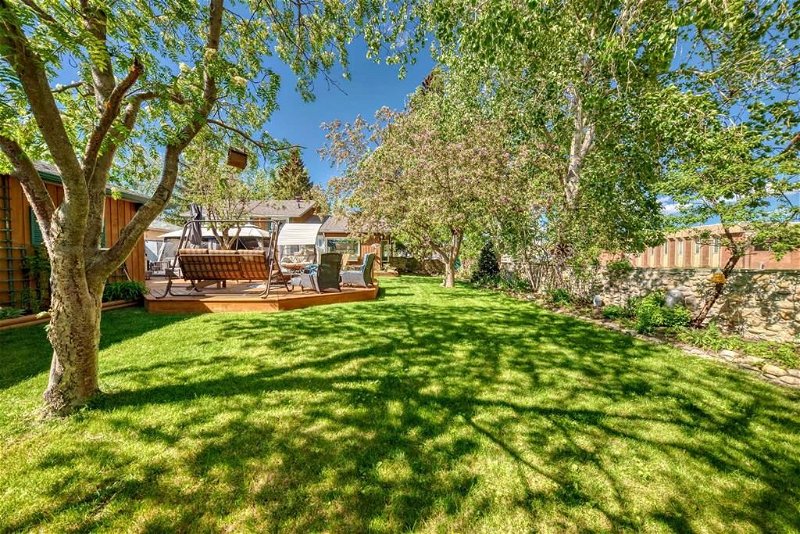Key Facts
- MLS® #: A2144200
- Property ID: SIRC1951216
- Property Type: Residential, House
- Living Space: 1,217.60 sq.ft.
- Year Built: 1962
- Bedrooms: 3
- Bathrooms: 2
- Parking Spaces: 2
- Listed By:
- Century 21 Bamber Realty LTD.
Property Description
CORNER LOT HOME in the prime inner-city location of North Glenmore! This home has been meticulously maintained throughout the years. Featuring 3 BEDROOM & 2 BATHROOMS with OVER 1200 SQ FT OF LIVING SPACE.
Step inside to discover a spacious OPEN CONCEPT MAIN FLOOR with beautiful hardwood floors. The large living room is great for entertaining. The chef's kitchen is complemented by an oversized granite island, a stainless steel apron-front sink, built-in appliances and ample counter and kitchen cabinets providing lots of storage options. A sun room/den/flex space on the main level is ideal for a home office or extra living area. The highlight is the abundance of natural light throughout, creating a warm and inviting environment.
The upper level features 3 bedrooms, including a great size master bedroom. The renovated 3-pc bathroom includes quartz counters, heated floors and a large storage closet.
The refinished basement boasts a rec room, a luxurious 2-person steam shower and a cozy electric fireplace, creating a perfect relaxation retreat.
The backyard is definitely an oasis for outdoor enthusiasts! It features 2 LARGE DECKS & A CHARMING GAZEBO. There is also an OUTDOOR KITCHEN inclusive of BBQ, GAS FIREPLACE & BAR FRIDGE. It is surrounded by a river-rock wall, established trees and beautiful landscaping. You couldn’t ask for a better space for relaxing, bbq’s, family gatherings and more!!
The large DOUBLE-DETACHED GARAGE is HEATED & includes EPOXY FLOORS.
Some updates to the home include a gas furnace and gas hot water tank (2013), newer asphalt roof on house and garage (2021) & newer eaves troughs (2015). The double car garage is refinished with a sleek epoxy floor, plywood sheathing on the walls and a newer garage door (2020).
Situated on a desirable corner lot, this home sits on a large 0.169-acre property ZONED RCG, offering great potential for future developments. With access to Crowchild, Stoney, and Glenmore Trail, making commuting a breeze. Conveniently located with close proximity to Mount Royal University, shopping and golf courses. Don't miss out on this exceptional opportunity in North Glenmore. Whether you're looking to invest or settle down, this home has everything you need and more. Book your viewing appointment today!
Rooms
- TypeLevelDimensionsFlooring
- KitchenMain9' 9.9" x 11' 9.9"Other
- Dining roomMain6' 6.9" x 9' 3.9"Other
- DenMain18' 9.6" x 9' 3.9"Other
- Living roomMain18' 8" x 13' 5"Other
- EntranceMain3' 9.9" x 10'Other
- BathroomUpper4' 11" x 11' 5"Other
- BedroomUpper8' 8" x 10'Other
- Primary bedroomUpper11' 11" x 11' 5"Other
- UtilityBasement7' 5" x 6'Other
- Family roomBasement16' 2" x 18' 9.9"Other
- BathroomBasement6' 8" x 7' 2"Other
- Laundry roomBasement7' 2" x 5' 9"Other
- BedroomUpper8' 3.9" x 13' 5"Other
Listing Agents
Request More Information
Request More Information
Location
2403 52 Avenue SW, Calgary, Alberta, T3E1K5 Canada
Around this property
Information about the area within a 5-minute walk of this property.
Request Neighbourhood Information
Learn more about the neighbourhood and amenities around this home
Request NowPayment Calculator
- $
- %$
- %
- Principal and Interest 0
- Property Taxes 0
- Strata / Condo Fees 0

