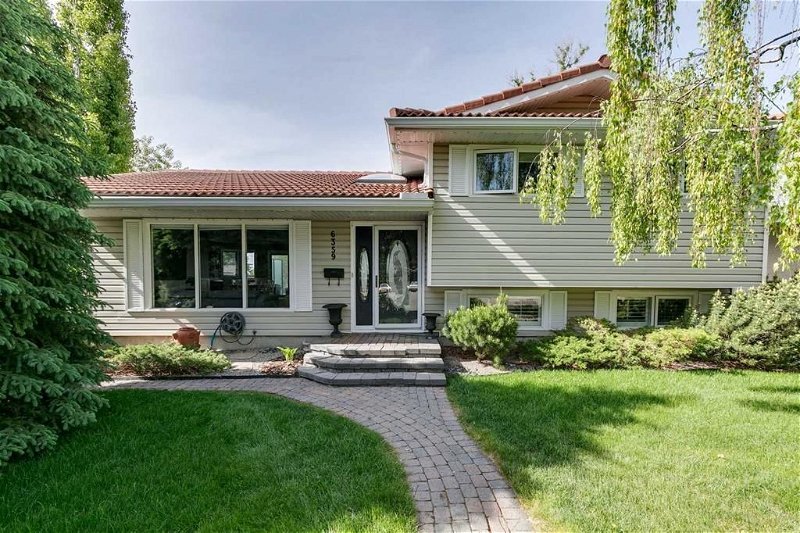Key Facts
- MLS® #: A2143855
- Property ID: SIRC1951160
- Property Type: Residential, House
- Living Space: 1,179.81 sq.ft.
- Year Built: 1969
- Bedrooms: 3+1
- Bathrooms: 3
- Parking Spaces: 2
- Listed By:
- RE/MAX Real Estate (Central)
Property Description
Dalhousie - 6359 Dalbeattie Hill NW: Welcome to this renovated split-level home located in the desirable community of Dalhousie featuring 2,046 sq ft of total development, 3 + 1 bedrooms, 3 full bathrooms, a rare, rear attached double car garage, and CENTRAL A/C. The main level greets you with a tile entry leading to the recently renovated kitchen with 2 tone cabinets, granite countertops, tile flooring, stainless steel appliances including a gas range and pot filler, a breakfast bar with seating for 3, and backyard views from the kitchen sink. The kitchen opens to the spacious dining area with a sliding patio door to access the back deck, and the bright, open living room with large windows, wainscotting, and beautiful parquet floors. The upper level has a primary bedroom with custom closet organizers and a 3 pc ensuite bathroom including a glass shower; 2 additional bedrooms and a 4 pc main bathroom with granite counters. The lower 3rd level has a large family room with custom built-ins/storage and a wood-burning brick fireplace; a 4th bedroom, currently used as a gym, and a 4 pc bathroom with a jetted tub. The lower 4th level has a rec room with built-in cabinets for storage, a large utility area with a laundry area and sink, and access to your oversized garage. Situated on a large pie-shaped lot with a southwest-facing backyard that looks toward the mountains and is beautifully landscaped featuring a large, multi-level vinyl deck with glass railings, including one over the oversized garage - perfect for entertaining. The yard also has a patio with a hot tub, a storage shed, and a kids’ play house. Recent updates to the home include Gemstone lighting, new gutters, a renovated kitchen, closet organizers, paint + more! This home is situated on a mature lot on a quiet street in Dalhousie near an off-leash dog park and walking paths. Located near the University of Calgary and multiple shopping centers with quick access to Shaganappi Trail, Crowchild Trail, and city transit. This turn-key home is a true gem in Dalhousie. Turn key. Call for more info!
Rooms
- TypeLevelDimensionsFlooring
- KitchenMain11' 9.9" x 13' 5"Other
- Dining roomMain12' x 12' 9"Other
- Living roomMain13' 9.6" x 15' 3"Other
- Primary bedroomUpper11' 6" x 11' 9.9"Other
- BedroomUpper9' 6" x 11' 6.9"Other
- BedroomUpper9' 6" x 11' 6.9"Other
- Family roomLower12' 5" x 18' 3.9"Other
- BedroomLower9' 9" x 11' 8"Other
- PlayroomBasement12' 5" x 18' 9"Other
Listing Agents
Request More Information
Request More Information
Location
6359 Dalbeattie Hill NW, Calgary, Alberta, T3A 1M4 Canada
Around this property
Information about the area within a 5-minute walk of this property.
Request Neighbourhood Information
Learn more about the neighbourhood and amenities around this home
Request NowPayment Calculator
- $
- %$
- %
- Principal and Interest 0
- Property Taxes 0
- Strata / Condo Fees 0

