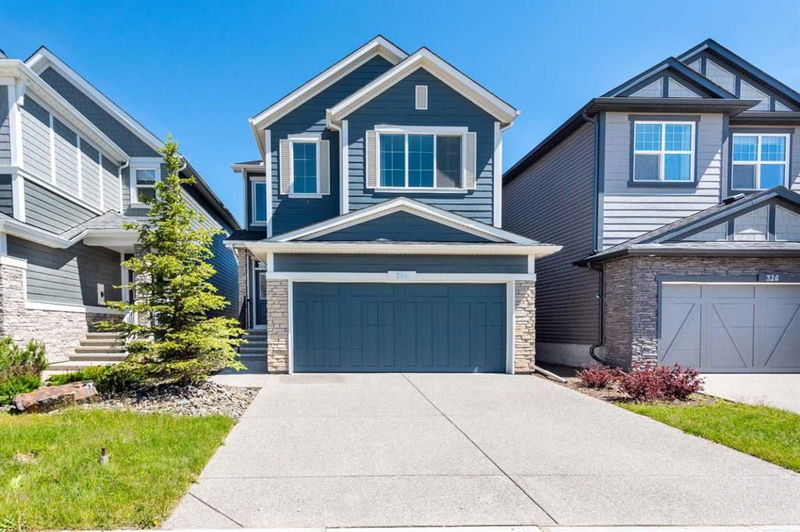Key Facts
- MLS® #: A2144149
- Property ID: SIRC1949923
- Property Type: Residential, House
- Living Space: 2,126.71 sq.ft.
- Year Built: 2022
- Bedrooms: 3
- Bathrooms: 2+1
- Parking Spaces: 4
- Listed By:
- Greater Calgary Real Estate
Property Description
OPEN HOUSE SATURDAY JUNE 29th 11.30AM to 1.30PM #FORMER SHOWHOME# 75k UPGRADES# SIDE ENTRANCE# FRONT ATTACH DOUBLE GARAGE# DECK# BONUS ROOM# EXECUTIVE KITCHEN # VAULTED CEILING# AIR CONDITIONING# Welcome to your dream home! This property exudes elegance with its 9' knockdown ceilings, creating a spacious feel. The kitchen is a chef's delight, equipped with a chimney hood fan, built-in microwave, and electric Cooktop. Stay cozy by the electric fireplace framed with a paint grade mantel. The paint grade railings with iron spindles add a touch of sophistication. The kitchen showcases quartz countertops, undermount sinks, and high-end appliances. The master bedroom is a sanctuary, featuring a 5-piece ensuite with dual sinks, soaker tub, and a shower enclosed by a sliding glass barn door. House features side entrance, 9 Feet basement with a window and mechanical room on the side. Don't miss your chance to own this blend of modern luxury and thoughtful design.
Rooms
- TypeLevelDimensionsFlooring
- BathroomMain3' 9.6" x 6' 9"Other
- DinetteMain13' 5" x 9' 9.9"Other
- FoyerMain8' 6.9" x 5' 3"Other
- KitchenMain14' 3" x 18' 8"Other
- Living roomMain13' 5" x 13' 3"Other
- Mud RoomMain7' x 10' 3.9"Other
- BathroomUpper5' x 8' 5"Other
- Ensuite BathroomUpper11' 3.9" x 10' 3.9"Other
- BedroomUpper11' 2" x 10' 6"Other
- BedroomUpper12' x 12' 3.9"Other
- Bonus RoomUpper11' 9" x 17' 6"Other
- Laundry roomUpper5' 2" x 8' 2"Other
- Primary bedroomUpper16' 8" x 12' 6"Other
- Walk-In ClosetUpper5' 9.6" x 10' 3.9"Other
Listing Agents
Request More Information
Request More Information
Location
324 Legacy Circle SE, Calgary, Alberta, T2X 2G5 Canada
Around this property
Information about the area within a 5-minute walk of this property.
Request Neighbourhood Information
Learn more about the neighbourhood and amenities around this home
Request NowPayment Calculator
- $
- %$
- %
- Principal and Interest 0
- Property Taxes 0
- Strata / Condo Fees 0

