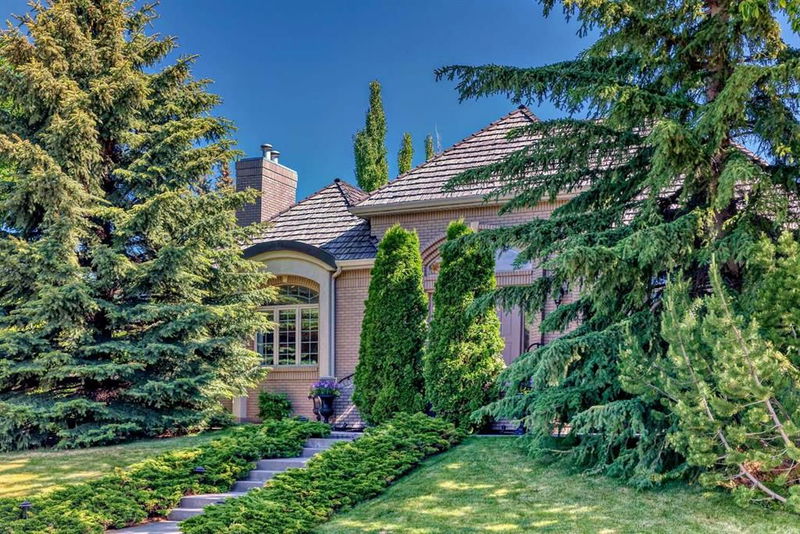Key Facts
- MLS® #: A2143994
- Property ID: SIRC1949889
- Property Type: Residential, Single Family Detached
- Living Space: 2,731 sq.ft.
- Year Built: 1995
- Bedrooms: 2+3
- Bathrooms: 2+2
- Parking Spaces: 4
- Listed By:
- Evolve Realty
Property Description
A stunning bungalow 2700+ sq. ft.
This elegant home is located in the heart of Upper Mount Royal facing quiet Talon Park.
This well built home has great curb appeal, features a 14.5 foot ceiling with skylights, wood burning fireplace, high end appliances in a very impressive kitchen - really a cooks dream Kitchen!
You enter the home to a notable Grand Foyer, flanked by a traditional living room and formal dining room both looking onto Talon park.
Large living-family rooms on both main and lower floors. Five bedrooms, four bathrooms, TV/ gym room, games room; 9 foot ceilings with fireplace on lower adding to 5400 sq ft of total living space.
Dual dressing rooms in large Master Bedroom, dual sinks with jacuzzi and heated floors in Master Bath. Window security shutter systems in Master Bedroom and Kitchen.
Audio system throughout the house, sectional air conditioning and heating. Auto irrigation system, Enjoyable side patio with direct access to kitchen offers a private setting looking onto a beautiful neighborhood. Attached heated double garage with rear alley access and a huge storage room underneath. (Access through basement.)
Very Low maintenance house.
Don't miss the opportunity to call this beautiful bungalow your home!
Rooms
- TypeLevelDimensionsFlooring
- Living roomMain14' 11" x 18' 11"Other
- EntranceMain8' 3.9" x 16'Other
- Dining roomMain14' 11" x 17'Other
- BathroomMain4' 6.9" x 4' 5"Other
- EntranceMain3' 6.9" x 6' 5"Other
- KitchenMain21' 2" x 22' 6"Other
- DenMain10' 6.9" x 16' 3.9"Other
- BedroomMain9' 11" x 15' 11"Other
- BathroomMain6' 9" x 7' 9.9"Other
- Laundry roomMain5' 9.6" x 7' 9"Other
- Primary bedroomMain18' 11" x 15' 11"Other
- Ensuite BathroomMain11' 6" x 11' 6"Other
- Mud RoomMain3' 6.9" x 15' 9.6"Other
- Family roomBasement17' 8" x 17' 9"Other
- FoyerBasement8' 8" x 14' 2"Other
- PlayroomBasement17' 6.9" x 32' 6.9"Other
- Media / EntertainmentBasement21' 9.9" x 17' 11"Other
- UtilityBasement8' 6" x 10'Other
- BedroomBasement10' 6.9" x 13' 9.9"Other
- BathroomBasement5' 9.6" x 13' 9.9"Other
- BedroomBasement10' 9.9" x 16' 8"Other
- BedroomBasement10' 5" x 13' 9"Other
- Mud RoomBasement7' 5" x 12' 9.6"Other
- StorageBasement17' 9" x 18' 3.9"Other
Listing Agents
Request More Information
Request More Information
Location
1122 Talon Avenue SW, Calgary, Alberta, T2T 1G1 Canada
Around this property
Information about the area within a 5-minute walk of this property.
Request Neighbourhood Information
Learn more about the neighbourhood and amenities around this home
Request NowPayment Calculator
- $
- %$
- %
- Principal and Interest 0
- Property Taxes 0
- Strata / Condo Fees 0

