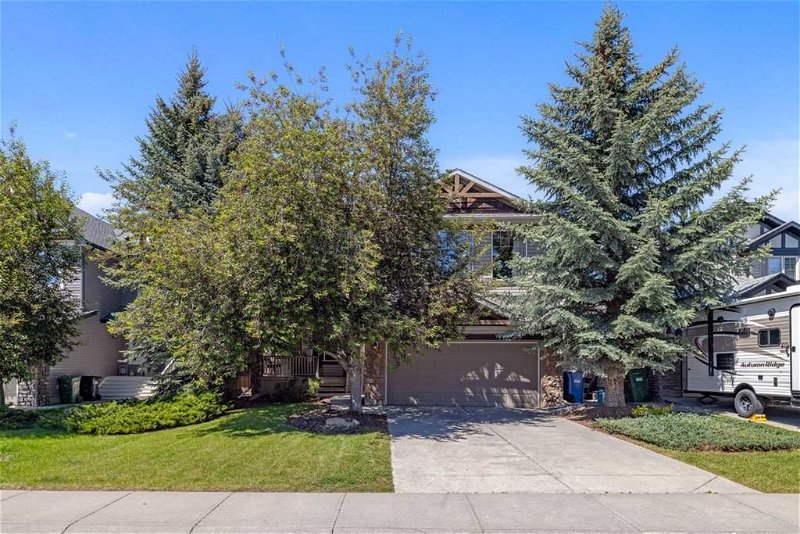Key Facts
- MLS® #: A2143865
- Property ID: SIRC1949859
- Property Type: Residential, House
- Living Space: 2,088.69 sq.ft.
- Year Built: 2002
- Bedrooms: 3+1
- Bathrooms: 3+1
- Parking Spaces: 2
- Listed By:
- Royal LePage Benchmark
Property Description
Welcome to your future home in the heart of Lake Chaparral, a vibrant and established lake community! This well maintained home has everything a family needs, with plenty of space inside and out. The yard is generously sized, perfect for playtime, gardening, or just relaxing. The home itself is ready for you to move right in! This former show home showcases pride of ownership from top to bottom. With a total of 2,088 sq. ft. spread across two levels, plus a fully finished basement, there's ample room for everyone. The design is modern and inviting, featuring an open concept layout with a main floor office with a bright window and french doors. The main floor boasts beautiful hardwood flooring throughout, and high ceilings. The kitchen is a cook's dream, complete with granite countertops, a large island with a breakfast bar, and plenty of space for family meals in the spacious eating area. Adjacent is the family room with beautiful brick-faced fireplace flanked by built-ins. Step outside to the west-facing backyard, which is not only fenced for privacy but also beautifully landscaped. Enjoy evenings under the gazebo, or let the kids run around in the safe and secure space. The main floor is completed by a 2-pc bath and convenient main floor laundry room with additional storage. Upstairs, you'll find a huge bonus room with a vaulted ceiling and laminate flooring, perfect for family movie nights or a play area. The primary bedroom is a true retreat with a luxurious 5-piece ensuite bathroom, including two sinks and a relaxing soaker tub. 2 additional spacious bedrooms and a central 4-pc bathroom complete this level. Downstairs, the basement is impressively developed, providing even more living space for a growing family. And to top it all off, the home includes air conditioning to keep you comfortable year-round. Living in Lake Chaparral means you'll have access to a four-season lake community with endless activities for the whole family. From fishing and swimming in the summer to skating and indoor programs in the winter, there's always something fun to do. Residents enjoy exclusive park access, and you can invite guests to join in the fun too. With tennis courts, picnic areas, and more, you'll love the active and engaging lifestyle that Lake Chaparral offers all year round. Come see this beautiful home and experience the wonderful community for yourself!
Rooms
- TypeLevelDimensionsFlooring
- Home officeMain12' 3.9" x 10' 6.9"Other
- Living roomMain13' 9.9" x 16'Other
- KitchenMain13' 5" x 12' 9"Other
- Dining roomMain9' 8" x 12' 11"Other
- BathroomMain4' 9" x 5' 2"Other
- Laundry roomMain7' 2" x 8' 9.9"Other
- Bonus RoomUpper13' 5" x 18' 9.9"Other
- BedroomUpper12' 6" x 9'Other
- BedroomUpper9' 5" x 13' 8"Other
- Primary bedroomUpper14' 9.6" x 12' 11"Other
- Ensuite BathroomUpper12' 5" x 12' 9.9"Other
- BathroomUpper5' x 8'Other
- StorageBasement13' 9.9" x 15' 3.9"Other
- PlayroomBasement28' 9.9" x 18' 11"Other
- BedroomBasement12' 6" x 11' 9"Other
- BathroomBasement5' 3.9" x 8' 6"Other
Listing Agents
Request More Information
Request More Information
Location
115 Chapala Drive SE, Calgary, Alberta, T2X 2P8 Canada
Around this property
Information about the area within a 5-minute walk of this property.
Request Neighbourhood Information
Learn more about the neighbourhood and amenities around this home
Request NowPayment Calculator
- $
- %$
- %
- Principal and Interest 0
- Property Taxes 0
- Strata / Condo Fees 0

