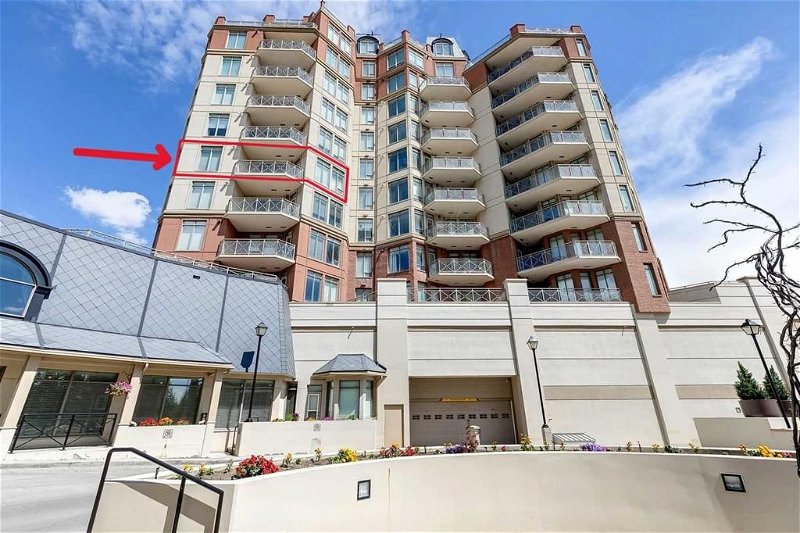Key Facts
- MLS® #: A2143829
- Property ID: SIRC1948526
- Property Type: Residential, Condo
- Living Space: 1,127 sq.ft.
- Year Built: 2002
- Bedrooms: 2
- Bathrooms: 2
- Parking Spaces: 1
- Listed By:
- RE/MAX Real Estate (Central)
Property Description
This beautiful 2 bedroom + office, luxury condo is located in the East Tower of THE RENAISSANCE. This highly desirable adult building offers the unique convenience of direct indoor elevator access to North Hill Shopping Centre and Professional building with over 100 shops and services serving a diversity of needs. Whether you want to step into Safeway, get your hair done, pick up flowers, select a new book, meet someone for lunch or simply want to hide behind a cup of cappuccino. The professional building also offers most medical services and testing facilities a person requires. Need to go somewhere? The LRT station is literally at your front door. The building offers an array of amenities including a full-time concierge, guest suites. fitness facility, party room, private theatre, and games room. When you enter this air-conditioned apartment you’ll be greeted by gleaming hardwood floorings throughout the open floor plan. The vast number of windows creates a bright environment in this 9’ high area and can be enjoyed while in the large open kitchen which features stainless steel appliances and an eating bar. There is a west facing balcony off the living room and which also has a gas outlet for a BBQ or heater. There are two large bedrooms, the primary bedroom featuring a beautiful ensuite with a large soaker tub and separate walk-in shower. The second bedroom has a private cheater entrance to the 3 piece main bathroom with access to the laundry/storage room. Near the entrance of the suite is an office/computer area with a built-in desk. This unit come with one titled indoor parking stall and an assigned storage locker in front of the stall. The Renaissance is an adult 18 plus building. Pet regulations allow for 2 Cats or 2 Birds and NO dogs. The parking stall #222 and storage locker #35 are located on P3. This suite is vacant for easy viewing and immediate possession. Call today to view it!
Rooms
- TypeLevelDimensionsFlooring
- Primary bedroomMain12' 6.9" x 13' 8"Other
- BedroomMain9' 6.9" x 11' 3"Other
- Ensuite BathroomMain12' 6.9" x 11' 5"Other
- BathroomMain0' x 0'Other
- KitchenMain9' 6" x 11' 5"Other
- Dining roomMain6' 8" x 11' 3"Other
- Living roomMain14' x 15' 9"Other
- Home officeMain4' 8" x 5' 2"Other
- Laundry roomMain4' 6.9" x 6' 3"Other
Listing Agents
Request More Information
Request More Information
Location
1718 14 Avenue NW #404, Calgary, Alberta, T2N 4Y7 Canada
Around this property
Information about the area within a 5-minute walk of this property.
Request Neighbourhood Information
Learn more about the neighbourhood and amenities around this home
Request NowPayment Calculator
- $
- %$
- %
- Principal and Interest 0
- Property Taxes 0
- Strata / Condo Fees 0

