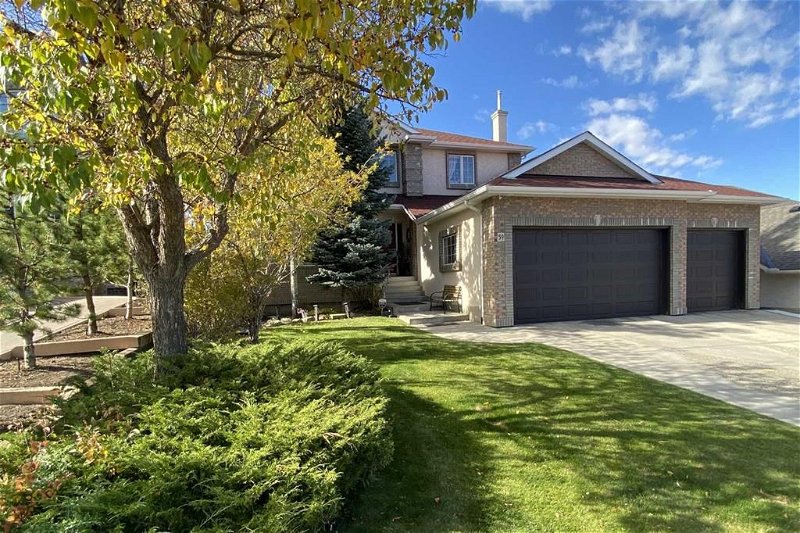Key Facts
- MLS® #: A2130045
- Property ID: SIRC1948160
- Property Type: Residential, House
- Living Space: 2,636.39 sq.ft.
- Year Built: 1995
- Bedrooms: 4+2
- Bathrooms: 3+1
- Parking Spaces: 7
- Listed By:
- Royal LePage Benchmark
Property Description
Welcome to your dream home in the prestigious estate neighborhood of Signal Hill. This stunning 2-storey walkout executive home offers over 3,900 square feet of impeccably developed living space, perfect for your growing, large, or multi-generational family. Step inside to an open-to-above entry hall with a circular stairway leading to a skylighted landing, blending contemporary luxury with timeless charm. The heart of this home is the chef's kitchen, featuring rich, dark, ceiling-height maple cabinets, granite countertops, and top-of-the-line built-in stainless steel appliances. With a 6-burner countertop gas range with center-grille and a wall oven, this kitchen is a culinary enthusiast's dream. On the main floor, a formal dining room is perfect for elegant dinners, and a formal living room offers a sophisticated space for entertaining. The spacious family room, with a cozy gas fireplace and built-ins, is ideal for relaxed gatherings. Adjacent to the family room, the over 200-square-foot west-facing sunroom, equipped with its own gas heater, provides a serene retreat filled with natural light, allowing you to enjoy it even in low outside temperatures. Additionally, a home office/den off the main hallway offers an ideal workspace. Ascend to the upper level to find the primary retreat, a luxurious haven featuring a 5-piece ensuite with double sinks, a jetted spa, and a separate shower. Three additional bedrooms, one of which can be transformed into an additional walk-in closet for the primary bedroom, and a 5-piece main bath complete the second floor. The walk-out level is a versatile space with a huge multiuse great room with stunning built-ins, two good-sized bedrooms, an extra-large storage room, and a covered stone and aggregate patio. The main floor and walk-out level feature a built-in speaker system, and Venetian blinds throughout add privacy and elegance. Outside, the landscaped yard is maintained with a 6-zone irrigation system, ensuring lush greenery year-round. Professional updates include a renovated primary bathroom and fresh paint in 2023, 2 high-efficient furnaces, 2 A/C units, 2 Smart Thermostats, a 70-gallon hot water tank, and a top-of-the-line Water Softening System, all installed in 2019. The roof was replaced in 2015, and 50% of the windows were replaced in 2012, along with a substantial kitchen renovation. This home’s location is unparalleled, offering a serene and prestigious environment within walking distance to Westside Rec. Centre and the West-LRT. You’re just minutes from major routes, walking and cycling paths, and some of Alberta’s most prestigious public and private schools. With less than a 20-minute drive to downtown, 35 minutes to the airport, and 45 minutes into the mountains, this home provides the perfect balance of convenience and tranquility. Experience the epitome of luxury living in Signal Hill – a home that offers not just a residence, but a lifestyle!
Rooms
- TypeLevelDimensionsFlooring
- Living roomMain12' x 13' 2"Other
- Family roomMain13' 6" x 19' 3"Other
- Dining roomMain10' 9.6" x 13' 11"Other
- KitchenMain13' 5" x 15' 9"Other
- Breakfast NookMain5' 9.6" x 8' 9.9"Other
- Home officeMain10' x 11' 3"Other
- Solarium/SunroomMain11' 6" x 19'Other
- Primary bedroom2nd floor14' x 14' 11"Other
- Bedroom2nd floor10' 11" x 13'Other
- Bedroom2nd floor11' 3.9" x 12' 9.9"Other
- Bedroom2nd floor12' x 12' 9.9"Other
- PlayroomLower18' 9.9" x 34'Other
- BedroomLower11' 6.9" x 12' 2"Other
- BedroomLower9' 11" x 10' 9.9"Other
- StorageLower10' 9" x 12' 6.9"Other
- UtilityLower8' 8" x 14' 11"Other
- BathroomLower4' 11" x 8' 6.9"Other
- Ensuite Bathroom2nd floor7' x 10' 3.9"Other
- Bathroom2nd floor7' 11" x 10' 3.9"Other
- BathroomMain5' x 5' 9.6"Other
- Laundry roomMain5' 11" x 10' 8"Other
- Mud RoomMain5' 9.6" x 5' 9.6"Other
Listing Agents
Request More Information
Request More Information
Location
59 Signature Heights SW, Calgary, Alberta, T3H 3C1 Canada
Around this property
Information about the area within a 5-minute walk of this property.
Request Neighbourhood Information
Learn more about the neighbourhood and amenities around this home
Request NowPayment Calculator
- $
- %$
- %
- Principal and Interest 0
- Property Taxes 0
- Strata / Condo Fees 0

