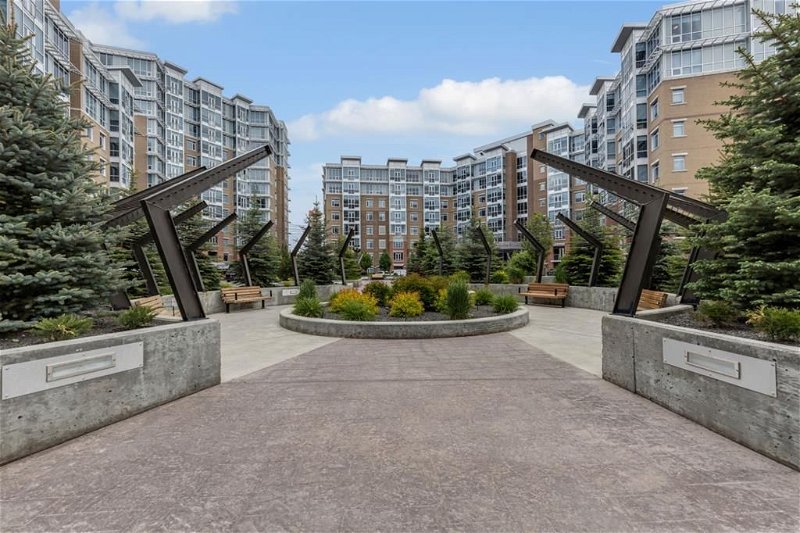Key Facts
- MLS® #: A2142188
- Property ID: SIRC1946942
- Property Type: Residential, Condo
- Living Space: 1,296 sq.ft.
- Year Built: 2015
- Bedrooms: 2
- Bathrooms: 2
- Parking Spaces: 2
- Listed By:
- RE/MAX Real Estate (Mountain View)
Property Description
CORNER UNIT | 8th FLOOR w/ VIEWS OF FOOTHILLS | 2 TITLED UNDERGROUND PARKING STALLS + STORAGE | NEARLY 1,300 SQ FT (2 bed/2bath) | AIR CONDITIONING | All in the esteemed sought after NW Calgary Community 'Varsity' - centrally located next to LRT, one of the best malls in the city, plethora of green spaces, silver springs golf course, University of Calgary, foothills hospital and so much more. FEATURES: End unit w/ additional panoramic windows, hand scraped hardwood floors, high knock down ceilings, open floor plan, A/C, luxury ensuite and so much more. Step inside your 8th floor unit in the GROVES OF VARSITY apartment complex, known for its quality build, fantastic location and building amenities. You'll immediately be greeted by an open floor plan that boasts beautiful hand scraped hardwood floors throughout the living rooms, that is complimented by large windows across the whole living room, and a gorgeous full sized kitchen. KITCHEN FEATURES: SS appliances, sink that has window overlooking the foothills, cabinets to ceiling, beautiful white woodworking, stone countertops and an island that has place for bar stools to enjoy a snack. The best part? The kitchen connects seamlessly to the living space, making the floorplan feel even bigger and ensuring all guests are together. The living space consists of a kitchen nook, great size family room, and a separate den/office space that makes for a perfect study that is surrounded by windows. Overlooking the whole living area is the foothills to the north where you will see parts of Edgemont, and NOSE HILL PARK. Stunning. The unit features 2 bedrooms, both great sizes with walk in closets. One being a primary with walk-through closet that connects to your 'spa like' ENSUITE retreat that includes: double vanity, walk in shower, soaker tub, and dont forget the same quality materials run through the whole home with stone countertops in all the bathrooms too. There is a second full bathroom off the living space that features walk in shower. This unit also has a 'Juliet patio' - a one of a kind feature off the living space that allows for the unit to feel even more open to the outside. The unit is complete with large storage space, a separate pantry, laundry room. Dont forget, this unit comes included with TWO TITLED UNDERGROUND PARKING STALLS and SEPARATE STORAGE ROOM - a must have in any apartment building. With amenities in the Monterey 2 building including: sauna, gym, outdoor patio w/ bbq space (sweeping views of mountains/COP), party room, common area bathrooms and so much more. With so much to offer, in such a desirable location this unit will make for a happy new owner. Book your viewing today before... it's gone!
Rooms
- TypeLevelDimensionsFlooring
- Dining roomMain10' 9.9" x 10' 3.9"Other
- Living roomMain10' 9.9" x 17' 5"Other
- DenMain9' 6" x 12' 2"Other
- KitchenMain9' 6" x 9' 9"Other
- Primary bedroomMain16' 3.9" x 10' 11"Other
- BedroomMain11' 3.9" x 14'Other
- BathroomMain0' x 0'Other
- Ensuite BathroomMain0' x 0'Other
- HallwayMain8' 6" x 10' 6.9"Other
- Laundry roomMain4' 8" x 10' 8"Other
- Walk-In ClosetMain9' 6" x 7' 9.6"Other
Listing Agents
Request More Information
Request More Information
Location
16 Varsity Estates Circle NW #802, Calgary, Alberta, t3a2c5 Canada
Around this property
Information about the area within a 5-minute walk of this property.
Request Neighbourhood Information
Learn more about the neighbourhood and amenities around this home
Request NowPayment Calculator
- $
- %$
- %
- Principal and Interest 0
- Property Taxes 0
- Strata / Condo Fees 0

