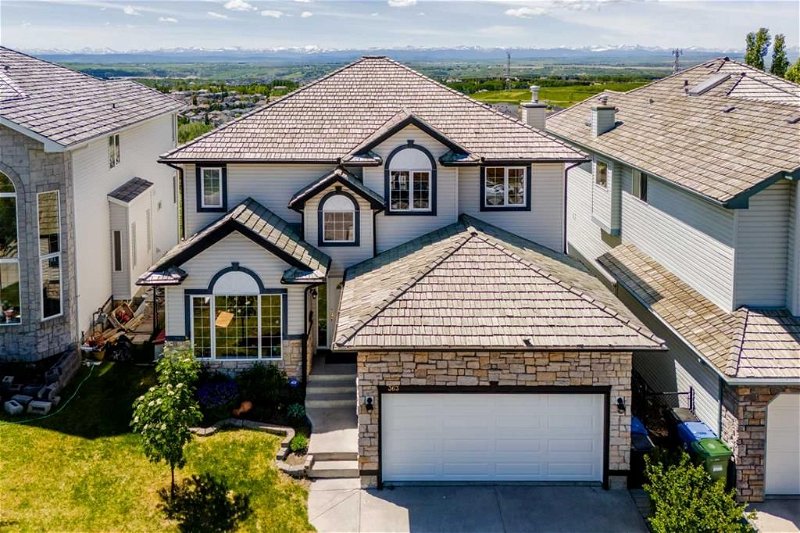Key Facts
- MLS® #: A2143420
- Property ID: SIRC1946914
- Property Type: Residential, House
- Living Space: 2,493 sq.ft.
- Year Built: 2001
- Bedrooms: 3+2
- Bathrooms: 3+1
- Parking Spaces: 4
- Listed By:
- Town Residential
Property Description
Looking for SPECTACULAR MOUNTAIN VIEWS? You've found the home with one of the MOST DESIRABLE, UNOBSTRUCTED VIEWS on the street! Welcome to your dream home! Nestled in the vibrant community of ROCKY RIDGE, this stunning property offers unparalleled comfort and elegance. With OVER 3,500 sq. ft. of PROFESSIONALLY DEVELOPED space, this home features UNSPOILED VIEWS OF THE PRAIRIE, FOOTHILLS, and MOUNTAINS that can be enjoyed from ALL THREE LEVELS. The main floor consists of a spacious family room with an 18' HIGH CEILING, a LARGE DINING AREA, a gourmet kitchen with an island and walk-through pantry, and an office with CUSTOM INTERNAL WINDOWS for extra NATURAL LIGHT. Handcrafted stairs and handrails add a touch of unique charm, while built-in furniture seamlessly blends style with functionality. Upstairs, you'll find an ADDITIONAL OFFICE SPACE with built-ins, two generous secondary bedrooms, and a huge master suite with a sitting area offering BREATHTAKING MOUNTAIN VIEWS. The luxurious ensuite features a jetted tub, a separate shower, and dual sinks. The professionally DEVELOPED WALKOUT BASEMENT boasts a large entertainment room, exercise area, and another two well-sized bedrooms. A full bathroom completes this level. Additional upgrades include CENTRAL A/C, smart wiring, and stereo speakers. The home has been recently updated with fresh paint, newer hardwood floors, a newer hot water tank, and a new garage door. The oversized lot includes a large PATIO in the backyard, perfect for outdoor gatherings. Located in the desirable community of Rocky Ridge, this home offers EASY ACCESS to downtown Calgary via Crowchild Trail and the rest of the city via Stoney Trail. Convenient transportation options, including the C-TRAIN STATION and bus stops, are nearby. You'll be close to schools, shopping centers, the Rocky Ridge Community Centre, and the extensive YMCA recreational facility. Don’t miss the opportunity to make this exquisite house your forever home! Contact your Realtor today to arrange a viewing!
Rooms
- TypeLevelDimensionsFlooring
- BathroomMain4' 8" x 5' 8"Other
- Breakfast NookMain10' 6.9" x 12' 6"Other
- Dining roomMain23' x 11' 3.9"Other
- FoyerMain15' 3.9" x 8' 6.9"Other
- KitchenMain12' 11" x 12' 6"Other
- Living roomMain19' 6" x 13' 2"Other
- Home officeMain12' x 9' 2"Other
- BathroomBasement8' 9.6" x 6' 9.9"Other
- BedroomBasement15' 9.9" x 8' 6.9"Other
- BedroomBasement13' 9.9" x 9' 11"Other
- PlayroomBasement23' 9" x 25' 6.9"Other
- StorageBasement11' 6.9" x 7' 9"Other
- UtilityBasement8' 3.9" x 11' 3.9"Other
- Walk-In ClosetBasement6' 9.6" x 5' 5"Other
- BathroomUpper5' 9.6" x 9' 3"Other
- Ensuite BathroomUpper17' 9.6" x 11' 3"Other
- BedroomUpper11' 6" x 10' 9.6"Other
- BedroomUpper11' 6.9" x 10' 9.6"Other
- HallwayUpper22' 5" x 7' 9.9"Other
- Primary bedroomUpper23' 9.9" x 13' 2"Other
- Walk-In ClosetUpper9' 8" x 5' 9.6"Other
Listing Agents
Request More Information
Request More Information
Location
363 Rocky Ridge Drive NW, Calgary, Alberta, T3G4X3 Canada
Around this property
Information about the area within a 5-minute walk of this property.
Request Neighbourhood Information
Learn more about the neighbourhood and amenities around this home
Request NowPayment Calculator
- $
- %$
- %
- Principal and Interest 0
- Property Taxes 0
- Strata / Condo Fees 0

