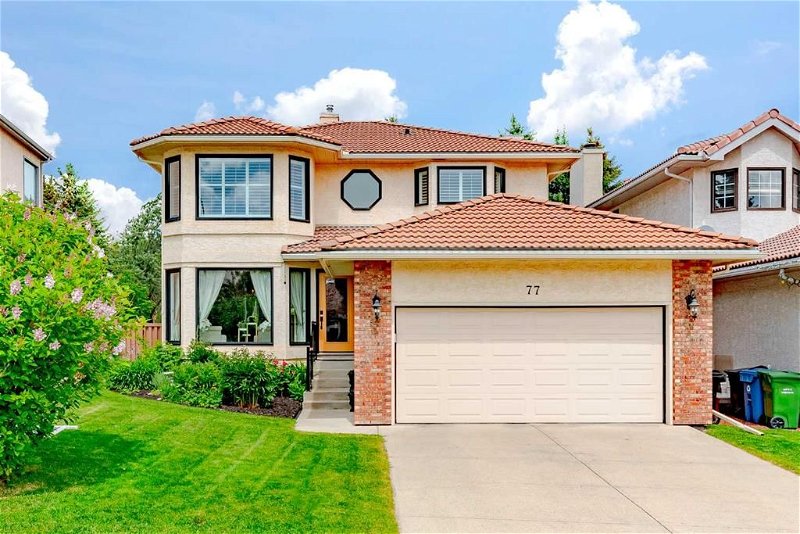Key Facts
- MLS® #: A2142871
- Property ID: SIRC1946884
- Property Type: Residential, House
- Living Space: 2,136 sq.ft.
- Year Built: 1991
- Bedrooms: 3+1
- Bathrooms: 3+1
- Parking Spaces: 4
- Listed By:
- 2% Realty
Property Description
*CHECK OUT THE VIRTUAL TOUR* An outstanding family home in the desirable area of Signature Park in Signal Hill. Just a short walk to Sirocco C-train station and West Market Square. This impressive property exudes luxury with its deep baseboards, crown moulding, solid core interior doors, exquisite door trim and hardware. You’ll find solid hardwood flooring throughout the main floor, stairs, and entire upper level. A French inspired kitchen with wood cabinet doors, stone counters and upgraded stainless steel appliances, fitted with custom features like a chef’s gas stove, farmhouse sink, an instant hot water tap (for tea-lovers!) and filtered cold water tap. Beautifully incorporated is a corner pantry providing ample storage and a custom kitchen island for casual dining. Patio doors from the kitchen lead out to a spacious brick-tiled deck with gazebo and plenty of space for bbq’ing, dining, and lounging. The family room with picture window looks out to the private backyard and features a travertine tiled fireplace with TV and AV system built-in (connected to ceiling speakers). At the front of the home you will find a formal dining room with chandelier and living area looking out to the beautiful landscaped front yard with peonies, roses, and a lilac tree. Also on the main floor there is a half-bathroom and a laundry/mudroom leading to the double attached garage.*** On the upper floor, the vast master bedroom suite has a custom-built walk-in closet and luxurious ensuite bathroom with heated floors, quartz-surround jetted tub, separate shower and chandelier over the vanity. Plus, an additional walk-in linen closet is a convenient feature. There are further two generous sized bedrooms on this floor both with custom sheer/blackout cellular blinds, and a nicely finished family bathroom with quartz counter vanity.*** In the basement you’ll find a large rec room with a custom shelving unit separating the two areas, which could be utilized in a variety of ways. A fourth bedroom with spacious walk-in closet and the third full bathroom are on this level. Plus a large storage/craft room with utility sink.*** This well-kept property is updated with aluminum clad vinyl windows throughout, air-conditioning unit (2018), new furnace (2019), water-softener, and the Poly-B piping was completely removed. The spacious private backyard looks on to established trees and a green space, and the maintained lawns front and back have an underground lawn sprinkler system. Topped with the fact there is a clay-tile roof, this property provides homeowners very little upkeep and maintenance. *** This is great neighbourhood with Westside Recreation Centre and Ernest Manning High School in walking distance. And the entertainment, restaurants, and shopping at Signal Hill Shopping Centre just 5 minutes drive.***
Don’t miss out on the opportunity to make this your right move!
Rooms
- TypeLevelDimensionsFlooring
- Primary bedroom2nd floor15' 3" x 15' 6.9"Other
- Ensuite Bathroom2nd floor9' 11" x 10' 8"Other
- Walk-In Closet2nd floor6' 11" x 9' 11"Other
- Walk-In Closet2nd floor4' 9" x 5' 2"Other
- Bedroom2nd floor9' 11" x 13' 3"Other
- Bedroom2nd floor9' 11" x 10' 11"Other
- Bathroom2nd floor7' 3" x 8' 9"Other
- BedroomBasement12' 9.9" x 12' 11"Other
- Walk-In ClosetBasement4' 9" x 5' 2"Other
- BathroomBasement6' 11" x 8' 11"Other
- Living roomMain10' 8" x 11' 9.6"Other
- Dining roomMain10' 6" x 11' 9.6"Other
- KitchenMain13' 9.6" x 14' 2"Other
- Family roomMain13' 9.6" x 13' 6.9"Other
- BathroomMain4' 11" x 4' 11"Other
- Laundry roomMain7' 9.6" x 8' 5"Other
- PlayroomBasement30' 2" x 13' 6.9"Other
Listing Agents
Request More Information
Request More Information
Location
77 Signature Close SW, Calgary, Alberta, T3H 2V7 Canada
Around this property
Information about the area within a 5-minute walk of this property.
Request Neighbourhood Information
Learn more about the neighbourhood and amenities around this home
Request NowPayment Calculator
- $
- %$
- %
- Principal and Interest 0
- Property Taxes 0
- Strata / Condo Fees 0

