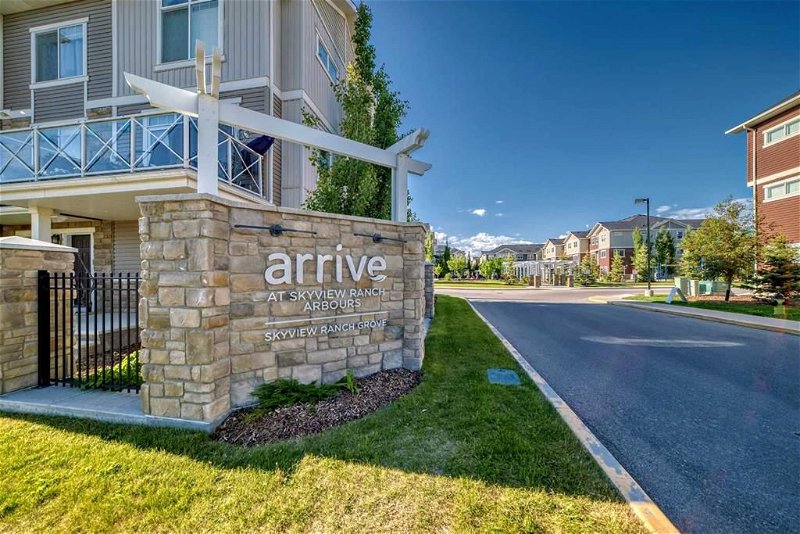Key Facts
- MLS® #: A2143316
- Property ID: SIRC1946837
- Property Type: Residential, Condo
- Living Space: 1,411.30 sq.ft.
- Year Built: 2016
- Bedrooms: 2
- Bathrooms: 2+1
- Parking Spaces: 2
- Listed By:
- RE/MAX House of Real Estate
Property Description
Welcome to this stunning townhouse in “Arrive”, one of the best managed complexes located in the heart of highly desired Skyview Ranch. The Alder Interior model of this townhouse, certified BUILTGREEN, seamlessly blends comfort, convenience and sustainability into everyday living. As you enter, a warm and inviting foyer welcomes you into the heart of the home. The kitchen with quartz countertops impresses with its abundance of cabinets, offering ample room for culinary activities, while a convenient pantry acts as additional storage space for all your kitchen essentials. A well-designed breakfast bar with an undermount sink seamlessly connects the kitchen to the spacious living room and designated dining area, creating an ideal layout for both daily living and entertainment. Natural light floods the living space and dining area, creating a bright and airy atmosphere. Step out onto the balcony where you'll find a BBQ gas line, perfect for outdoor grilling while enjoying the views of the community and nearby playground. It's an ideal spot for relaxation and entertainment. Completing the main floor is a thoughtfully placed 2-piece bathroom, ensuring convenience and privacy for guests and residents alike. Heading upstairs, you'll find two generously sized bedrooms, each equipped with its own walk-in closet, ensuring ample storage space for its residents. The primary bedroom serves as a peaceful retreat, complete with an ensuite bathroom for added privacy and convenience. Meanwhile, the second bedroom also features a full washroom and a walk-in closet, ensuring convenience and comfort for its occupants. The upper floor is completed by a dedicated laundry room, offering privacy and adding to the functionality of the house. Additionally, this property includes a single attached garage, offering secure parking and extra storage space for outdoor gear or seasonal items. Situated just steps away from a playground and surrounded by the amenities of Skyview Ranch, including public transit, shopping centres, and schools and airport, this home is perfectly suited for families, seeking a vibrant and family-friendly neighbourhood. Don't miss the opportunity to make this meticulously maintained townhouse your new home, where every detail has been crafted to enhance comfort, functionality, and sustainability in everyday living.
Rooms
- TypeLevelDimensionsFlooring
- BalconyMain7' 11" x 9'Other
- Dining roomMain8' 11" x 9'Other
- Living roomMain12' 9" x 11' 3"Other
- Kitchen With Eating AreaMain11' 6.9" x 10'Other
- BathroomMain6' 9" x 2' 6"Other
- PantryMain1' 9" x 3' 6"Other
- Laundry roomUpper6' 6" x 3'Other
- BathroomUpper4' 11" x 7' 6.9"Other
- BedroomUpper12' x 9'Other
- Walk-In ClosetUpper2' x 3' 6"Other
- Primary bedroomUpper13' 3.9" x 10' 8"Other
- Walk-In ClosetUpper5' 5" x 4' 9.6"Other
- Ensuite BathroomUpper9' 3.9" x 4' 9.9"Other
- EntranceLower6' 9" x 5' 9.6"Other
Listing Agents
Request More Information
Request More Information
Location
721 Skyview Ranch Grove NE, Calgary, Alberta, T3N 0R9 Canada
Around this property
Information about the area within a 5-minute walk of this property.
Request Neighbourhood Information
Learn more about the neighbourhood and amenities around this home
Request NowPayment Calculator
- $
- %$
- %
- Principal and Interest 0
- Property Taxes 0
- Strata / Condo Fees 0

