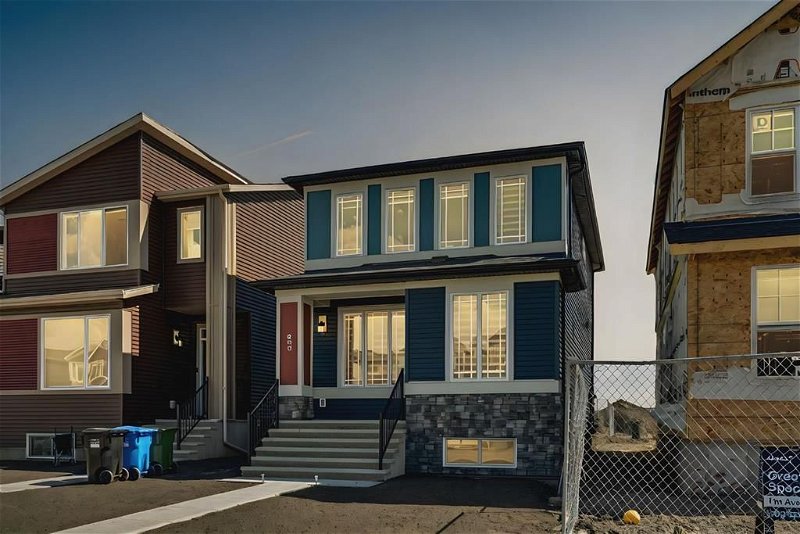Key Facts
- MLS® #: A2143413
- Property ID: SIRC1946814
- Property Type: Residential, House
- Living Space: 1,516.83 sq.ft.
- Year Built: 2023
- Bedrooms: 3
- Bathrooms: 2+1
- Parking Spaces: 2
- Listed By:
- Coldwell Banker YAD Realty
Property Description
Open House SUNDAY June 30th 1pm-3pm***CHECKOUT THE VIDEO TOUR*** WELCOME HOME! Experience the charm and comfort of this almost brand new home, a retreat ideal for modern family living. Enjoy open spaces, amazing amenities, and a welcoming neighbourhood that offers everything you need! Located close to numerous amenities and the future Gurudwara Sahib site, everything you need is within reach.
This nearly-new, impeccably designed home is just one year old and offers the perfect blend of contemporary elegance and modern convenience at an unbeatable price. From the moment you enter, you'll be captivated by the light-filled, open-concept floor plan that seamlessly connects the kitchen, dining, and living areas – making it an entertainer's delight. The main level is a showcase of sophistication, featuring stunning vinyl flooring. The kitchen is a true culinary haven, boasting fabulous upgrades including quartz countertops, a gas range, a sleek chimney hood fan, and an inbuilt microwave. Whether hosting a dinner party or enjoying a quiet family meal, this space is designed to impress!
You'll find a thoughtfully designed upper level as you ascend the staircase, adorned with upgraded railing and plush carpeting. Here, three spacious bedrooms and a versatile LOFT await. The primary bedroom offers a generous ensuite and a walk-in closet to satisfy even the most discerning fashionista. The additional two bedrooms feature built-in closets and share a beautifully appointed full bathroom.The possibilities are endless with the unfinished basement, which comes with a separate side entrance, providing the perfect opportunity for customization to suit your family's needs.Situated on a spacious lot with a two-car parking pad, this home offers plenty of outdoor space for relaxation and play.
Rooms
- TypeLevelDimensionsFlooring
- KitchenMain13' 9.6" x 12' 9"Other
- Dining roomMain9' 6.9" x 12' 9"Other
- Living roomMain12' 6" x 14' 8"Other
- Laundry roomMain9' 3.9" x 5' 6.9"Other
- BathroomMain4' 8" x 5' 6.9"Other
- Primary bedroom2nd floor12' 2" x 13' 3"Other
- Ensuite Bathroom2nd floor6' 6.9" x 8' 3"Other
- Bedroom2nd floor11' 9.6" x 9' 6"Other
- Bedroom2nd floor11' 6" x 9' 2"Other
- Bathroom2nd floor6' 6.9" x 8' 2"Other
Listing Agents
Request More Information
Request More Information
Location
264 Corner Glen Crescent NE, Calgary, Alberta, T3N 2L8 Canada
Around this property
Information about the area within a 5-minute walk of this property.
Request Neighbourhood Information
Learn more about the neighbourhood and amenities around this home
Request NowPayment Calculator
- $
- %$
- %
- Principal and Interest 0
- Property Taxes 0
- Strata / Condo Fees 0

