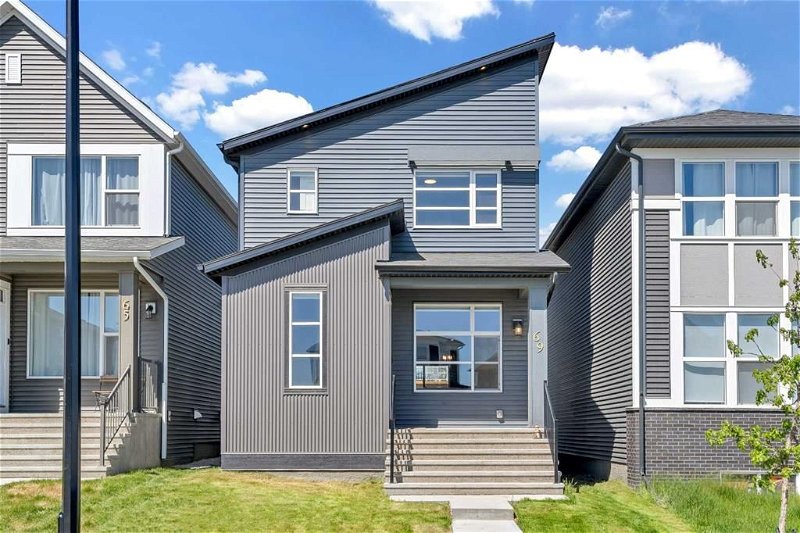Key Facts
- MLS® #: A2140075
- Property ID: SIRC1946799
- Property Type: Residential, House
- Living Space: 1,383 sq.ft.
- Year Built: 2022
- Bedrooms: 3
- Bathrooms: 2+1
- Parking Spaces: 2
- Listed By:
- eXp Realty
Property Description
LOCATION LOCATION LOCATION! Welcome to this 3 Bed + 2.5 Bath Morrison Spec Home in the highly sought-after community of Glacier Ridge. Nestled in a prime location, on a quiet cul-de-sac backing onto Glacier Ridge Park (Fox Creek Park). This newer construction "Indigo Model" is in PRISTINE condition and enables the buyer to purchase without paying GST, while still taking advantage of the New Home Warranty! This is the home of your dreams with loads of natural light beaming in from the South Facing front windows into the spacious Great Room with a VIEW of the Park and Skyline. With loads of upgrades throughout, such as the Luxury Vinyl Plank Floors, Upgraded Lighting, expansive Chef's Kitchen with oversized Island, white Quartz Countertops, Undermount Stainless Steel Sink, deluxe white Kitchen Cabinetry extended to the Ceiling, Upgraded Tile Backsplash extending the entire kitchen, Chimney Hood Fan, a full suite of Stainless Steel Appliances, 9 FT Ceilings, Walk-in Pantry, and more! The main floor ends at the Mud Room, leading outside to a pre-built deck, BBQ Gas Line, and 20x22 parking pad. The upper level offers 3 spacious bedrooms. The oversized Primary Suite is fit for a 'King', with a remarkable VIEW of the Park and Skyline, a Walk-In-Closet, and a 3pc ensuite bath with an oversized shower. Enjoy the convenient location of the top-floor Laundry Room. This Smart Home has it all! A High-Efficiency Furnace and appliances, Smart Home Thermostat, Doorbell, Lighting system, and Vaccuflo Rough-In. Don't miss your chance to own this dream home.
Rooms
- TypeLevelDimensionsFlooring
- BathroomMain4' 6" x 5'Other
- Dining roomMain9' 3.9" x 13' 6.9"Other
- KitchenMain13' x 12' 6"Other
- Living roomMain12' 6" x 14' 8"Other
- Ensuite Bathroom2nd floor6' 5" x 8'Other
- Bathroom2nd floor6' 5" x 8'Other
- Bedroom2nd floor11' 5" x 9'Other
- Bedroom2nd floor10' 9.9" x 9' 3.9"Other
- Primary bedroom2nd floor11' 11" x 13' 2"Other
- Laundry room2nd floor7' 9.6" x 5' 3"Other
Listing Agents
Request More Information
Request More Information
Location
69 Edith Mews NW, Calgary, Alberta, T3R 1Y7 Canada
Around this property
Information about the area within a 5-minute walk of this property.
Request Neighbourhood Information
Learn more about the neighbourhood and amenities around this home
Request NowPayment Calculator
- $
- %$
- %
- Principal and Interest 0
- Property Taxes 0
- Strata / Condo Fees 0

