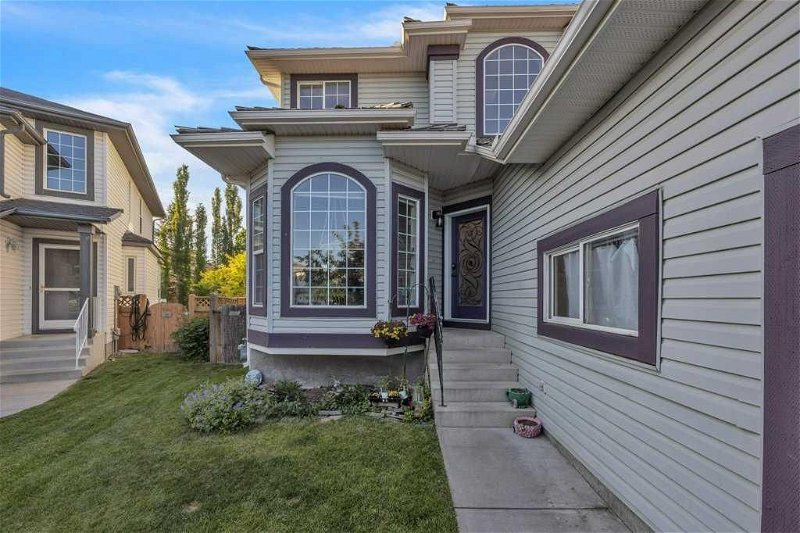Key Facts
- MLS® #: A2143301
- Property ID: SIRC1946775
- Property Type: Residential, House
- Living Space: 2,060 sq.ft.
- Year Built: 1998
- Bedrooms: 3+1
- Bathrooms: 3+1
- Parking Spaces: 4
- Listed By:
- PREP Realty
Property Description
Discover this strikingly attractive home nestled in the mature community of Valley Ridge NW. With approximately 3000 sq. ft. of living space, this 4-bedroom, 3.5-bathroom, 2-storey house on a quiet cul-de-sac is impeccable in every detail. Starting with the beautiful and tasteful landscaping, a wide driveway, and an oversized double-attached garage provide ample parking. The charming backyard is perfect for enjoying your morning coffee while watching the sunrise. Upon entering, you're greeted by a spacious open-to-below area in the large living room, next to the designated dining area, filling the space with natural light. To the left, through French doors, is a versatile room ideal for a home office. The open-concept kitchen, breakfast nook, and living room offer an amazing view of the backyard through unique windows. The living room features a stone-walled gas fireplace, and the roomy breakfast nook provides access to the back deck and a huge pie-shaped backyard, perfect for summer enjoyment. The kitchen boasts ample cabinets, stainless steel appliances, granite countertops, an island/breakfast bar, and a corner pantry for extra storage. A 2pc bathroom and a laundry room complete the main floor. VenturingUpstairs, the primary bedroom is spacious and includes its own den/office/reading area and a balcony. The newly built 5pc ensuite bathroom features dual vanities, exuding elegance and a modern look. The primary bedroom also has ample windows and a significant walk-in closet. Two other bedrooms share another 4pc bathroom. The fully finished basement offers a large recreation room, a spacious bedroom, a storage area, a 4pc bathroom, and a utility room. The backyard is fully fenced and features mature trees for added privacy. This prime location offers easy access to the Trans Canada Highway, 16th Avenue with shopping and restaurants, Stoney, Sarcee and Crowchild Trails, Bow River Pathway, Valley Ridge Golf Club, Winsport, childcare, playgrounds, and public transit.
Rooms
- TypeLevelDimensionsFlooring
- KitchenMain13' 11" x 18'Other
- Living roomMain11' 3.9" x 13' 3"Other
- Family roomMain13' 9.9" x 13'Other
- DenMain9' 9.6" x 8' 11"Other
- Dining roomMain9' 8" x 16' 9.6"Other
- Breakfast NookMain7' 3" x 8' 11"Other
- Laundry roomMain6' 11" x 9' 6"Other
- Primary bedroomUpper15' 9.6" x 15' 3"Other
- BedroomUpper12' 3.9" x 10' 3.9"Other
- BedroomUpper10' 11" x 10' 5"Other
- Ensuite BathroomUpper10' 6" x 11' 2"Other
- BathroomUpper4' 11" x 8'Other
- DenUpper8' 3" x 9' 9.6"Other
- Living roomBasement17' 6" x 19' 5"Other
- BedroomBasement10' x 10'Other
- StorageBasement13' 2" x 9' 11"Other
Listing Agents
Request More Information
Request More Information
Location
238 Valley Glen Bay NW, Calgary, Alberta, T3B 5S7 Canada
Around this property
Information about the area within a 5-minute walk of this property.
Request Neighbourhood Information
Learn more about the neighbourhood and amenities around this home
Request NowPayment Calculator
- $
- %$
- %
- Principal and Interest 0
- Property Taxes 0
- Strata / Condo Fees 0

