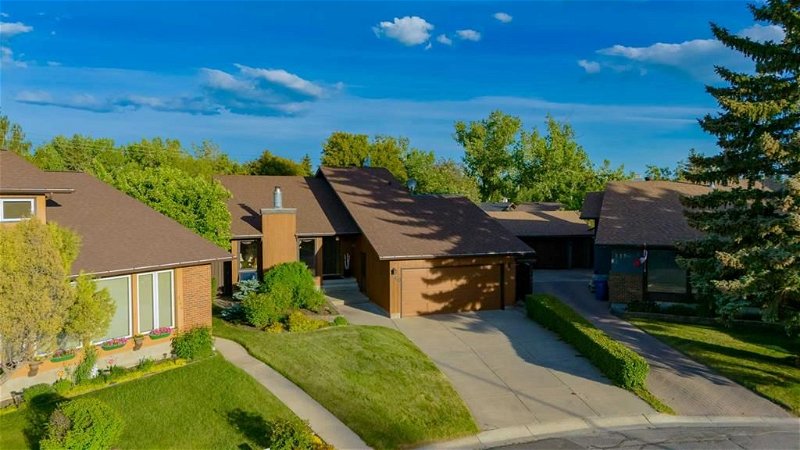Key Facts
- MLS® #: A2140752
- Property ID: SIRC1946770
- Property Type: Residential, House
- Living Space: 1,247 sq.ft.
- Year Built: 1979
- Bedrooms: 3+1
- Bathrooms: 3
- Parking Spaces: 4
- Listed By:
- Real Broker
Property Description
Nestled in the serene community of Deer Run, this remarkable 4-Level-Split home offers an ideal blend of modern luxury and seclusion. Situated on 9,100 sq.ft South exposure lot, custom landscaping, and countless updates, this family home is ready for it's new ownership.
With over 2,300 sq. ft of developed living space, this home features extensive upgrades including updated windows, roof, mechanical, deck and bathrooms.
Entering the home, you will be greeted by vaulted ceilings, hardwood floors and windows from every direction. The front sitting room is large and features a custom stone fireplace which is the focal point of the room. The kitchen has a functional layout with Granite counters with an adjoining good sized dining room. Through the back door enjoy the raised deck and concrete patio where you can spend the summer with your friends and family.
The upper level has three bedrooms and an updated hallway bathroom. The primary bedroom, which over looks the yard, features a beautiful ensuite with custom shower, new tiling, flooring, vanity and paint.
Step down into the third level which has a living room that is a perfect area to decompress and unwind. This area serves as the heart of the home, with its open concept design and large windows that allow natural light to fill the space. In addition to the main living areas, this level also includes a bedroom, conveniently located for guests or as a home office, as well as a full bathroom and laundry space and another custom fireplace!
The 4th level could be converted into a bedroom or movie theatre or left as bonus space for kids.
This one of a kind home is steps away from Fish Creek Park and has plenty of local amenities near by. Another thing worth noting about Deer Run, is its direct access Deerfoot Trail.
This home is not easy to put into words. Between the yard, the quiet street and well cared for interior, this might be one of the best homes for sale in Calgary.
Rooms
- TypeLevelDimensionsFlooring
- KitchenMain9' x 11'Other
- Living roomMain15' 6" x 18'Other
- Dining roomMain9' x 13' 5"Other
- FoyerMain4' 8" x 6' 8"Other
- Primary bedroomUpper11' 2" x 19' 3"Other
- Walk-In ClosetUpper4' 3" x 5' 8"Other
- Ensuite BathroomUpper4' 11" x 10' 2"Other
- BedroomUpper9' 11" x 12' 3"Other
- BedroomUpper8' 11" x 11' 2"Other
- BathroomUpper5' x 7' 3"Other
- Family roomBasement16' 3" x 19' 3.9"Other
- BedroomBasement9' x 11' 2"Other
- UtilityBasement13' x 19'Other
- Laundry roomBasement6' 9.9" x 7' 5"Other
- BathroomBasement5' x 8' 3"Other
Listing Agents
Request More Information
Request More Information
Location
140 Deer Run Close SE, Calgary, Alberta, T2J 5P6 Canada
Around this property
Information about the area within a 5-minute walk of this property.
Request Neighbourhood Information
Learn more about the neighbourhood and amenities around this home
Request NowPayment Calculator
- $
- %$
- %
- Principal and Interest 0
- Property Taxes 0
- Strata / Condo Fees 0

